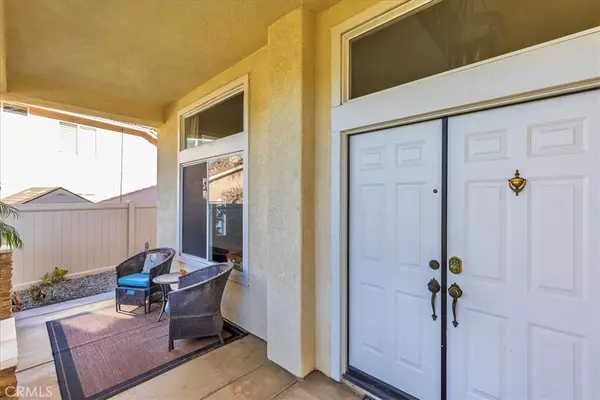42332 Camino Merano Temecula, CA 92592
5 Beds
3 Baths
2,526 SqFt
UPDATED:
01/11/2025 02:24 PM
Key Details
Property Type Single Family Home
Sub Type Single Family Residence
Listing Status Active
Purchase Type For Sale
Square Footage 2,526 sqft
Price per Sqft $356
MLS Listing ID SW25006151
Bedrooms 5
Full Baths 3
Condo Fees $120
Construction Status Turnkey
HOA Fees $120/mo
HOA Y/N Yes
Year Built 1996
Lot Size 0.350 Acres
Property Description
Location
State CA
County Riverside
Area Srcar - Southwest Riverside County
Rooms
Main Level Bedrooms 1
Interior
Interior Features Balcony, Ceiling Fan(s), Eat-in Kitchen, High Ceilings, Open Floorplan, Pantry, Recessed Lighting, Tile Counters, Two Story Ceilings, Wired for Sound, Bedroom on Main Level, Primary Suite, Walk-In Closet(s)
Heating Central, Heat Pump
Cooling Central Air, Heat Pump, Whole House Fan
Flooring Tile
Fireplaces Type Family Room, Gas Starter
Inclusions above ground jacuzzi on the balcony, kitchen refrigerator
Fireplace Yes
Appliance Dishwasher, Electric Oven, Gas Cooktop, Disposal, Microwave, Refrigerator, Self Cleaning Oven, Water To Refrigerator, Water Heater
Laundry Laundry Room
Exterior
Exterior Feature Rain Gutters, Misting System
Parking Features Door-Multi, Direct Access, Driveway, Garage, Garage Door Opener
Garage Spaces 3.0
Garage Description 3.0
Fence Vinyl, Wood
Pool Heated, In Ground, Private, Association
Community Features Curbs, Gutter(s), Street Lights, Sidewalks
Utilities Available Electricity Connected, Natural Gas Connected, Sewer Connected, Water Connected
Amenities Available Clubhouse, Barbecue, Picnic Area, Playground, Pool, Spa/Hot Tub, Tennis Court(s)
View Y/N No
View None
Roof Type Flat Tile
Porch Covered, Deck, Front Porch
Attached Garage Yes
Total Parking Spaces 3
Private Pool Yes
Building
Lot Description Back Yard, Front Yard, Sprinklers In Rear, Sprinklers In Front, Landscaped, Sprinklers Timer, Sprinkler System, Yard
Dwelling Type House
Story 2
Entry Level Two
Foundation Slab
Sewer Public Sewer
Water Public
Level or Stories Two
New Construction No
Construction Status Turnkey
Schools
School District Temecula Unified
Others
HOA Name Vintage Hills
Senior Community No
Tax ID 954392004
Security Features Carbon Monoxide Detector(s),Smoke Detector(s)
Acceptable Financing Cash, Conventional, Submit, VA Loan
Listing Terms Cash, Conventional, Submit, VA Loan
Special Listing Condition Standard






