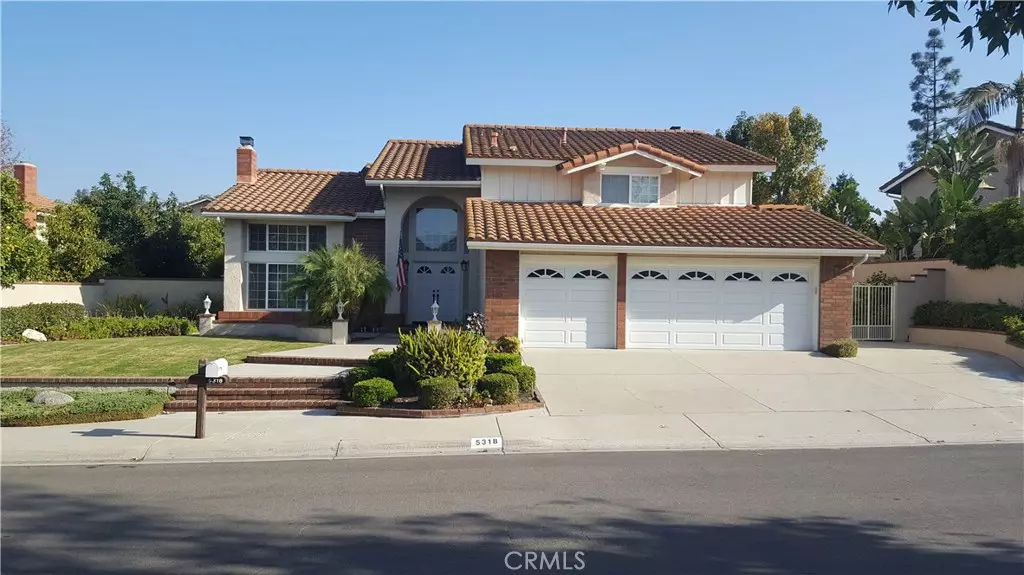$1,100,000
$1,175,290
6.4%For more information regarding the value of a property, please contact us for a free consultation.
5318 Vista Montana Yorba Linda, CA 92886
4 Beds
3 Baths
2,740 SqFt
Key Details
Sold Price $1,100,000
Property Type Single Family Home
Sub Type Single Family Residence
Listing Status Sold
Purchase Type For Sale
Square Footage 2,740 sqft
Price per Sqft $401
Subdivision East Lake Village Homes (Elvh)
MLS Listing ID PW20261556
Sold Date 01/26/21
Bedrooms 4
Full Baths 3
Condo Fees $87
Construction Status Updated/Remodeled,Turnkey
HOA Fees $87/mo
HOA Y/N Yes
Year Built 1979
Lot Size 9,147 Sqft
Lot Dimensions Assessor
Property Description
A WONDERFUL OPPORTUNITY TO OWN THIS FAMILY FRIENDLY EAST LAKE VILLAGE HOME. A 2,740 SQ.FT. RESIDENCE SITTING ON A SPRAWLING 9,052 SQ.FT. LOT WITH AMPLE ROOM FOR A POOL PLUS SIDE YARD PARKING. AS YOU ENTER THE HOME YOU WILL APPRECIATE THE SQUEAKY CLEAN, WELL KEPT CONDITION WITH HIGH CEILING AND OVER SIZED FORMAL DINING ROOM WITH A DUAL PANE SLIDING DOOR LOOKING OUT TO THE TRANQUIL BACK YARD. THE KITCHEN REMODEL FEATURES RECESSED LIGHTING, GE MONOGRAM OVEN, MICROWAVE,TRASH COMPACTOR, DISHWASHER,NEWER GARBAGE DISPOSAL AND WALK-IN PANTRY. ABUNDANCE OF QUALITY ITEMS INCLUDING NEWER DUAL PANE WINDOWS(MILGARD) AND DOORS(ANDERSON), PLANTATION SHUTTERS, CROWN MOLDING, 6 CEILING FANS, 2 FIREPLACES, NEWER HVAC, NEWER GARAGE DOORS,CEDAR LINED CLOSETS IN MASTER, CENTRAL VAC, LAUNDRY CHUTE, AND PARTIALLY FINISHED GARAGE WORK ROOM. YOU WILL APPRECIATE THE SPARKLING CLEAN BATHROOMS THROUGH OUT THE ENTIRE HOME WITH HIGH QUALITY FAUCETS. YOU WILL ENJOY THE SERENITY OF THE REAR PATIO AND GRASSY YARD INCLUDING TANGERINE,LEMON, GRAPEFRUIT AND AVOCADO TREES. THERE IS AMPLE ROOM TO BUILD A POOL IF DESIRED. THE VERY LOW HOA OF $87.00/MONTH INCLUDES ACCESS TO POOLS,SPAS, CLUBHOUSE,TENNIS GYM,BOATING,FISHING ON A 15 ACRE LAKE. AWARD WINNING PLACENTIA-LINDA SCHOOL DISTRICT:FAIRMONT ELEMENTARY,BERNARDO YORBA MIDDLE & ESPERANZA HIGH.
Location
State CA
County Orange
Area 85 - Yorba Linda
Rooms
Main Level Bedrooms 1
Interior
Interior Features Ceiling Fan(s), Crown Molding, Cathedral Ceiling(s), Central Vacuum, Dumbwaiter, High Ceilings, Open Floorplan, Pantry, Recessed Lighting, Storage, Tile Counters, Bedroom on Main Level, Walk-In Pantry, Walk-In Closet(s)
Heating Central, Forced Air, Fireplace(s)
Cooling Central Air
Flooring Carpet, Tile
Fireplaces Type Family Room, Living Room
Fireplace Yes
Appliance Built-In Range, Dishwasher, Electric Range, Disposal, Microwave, Self Cleaning Oven, Trash Compactor
Laundry Laundry Chute, Washer Hookup, Inside, Laundry Room
Exterior
Exterior Feature Lighting
Garage Concrete, Door-Multi, Direct Access, Driveway, Garage Faces Front, Garage, Garage Door Opener, One Space, Workshop in Garage
Garage Spaces 3.0
Garage Description 3.0
Fence Stucco Wall
Pool Community, Fenced, Gunite, Heated, Association
Community Features Fishing, Lake, Street Lights, Sidewalks, Pool
Utilities Available Cable Connected, Electricity Connected, Natural Gas Connected, Phone Available, Sewer Connected, Water Connected
Amenities Available Clubhouse, Fitness Center, Meeting/Banquet/Party Room, Barbecue, Playground, Pool, Spa/Hot Tub, Tennis Court(s)
Waterfront Description Lake Privileges
View Y/N Yes
View Hills, Neighborhood, Peek-A-Boo
Roof Type Concrete
Accessibility Parking
Porch Concrete, Covered, Deck, Patio
Attached Garage Yes
Total Parking Spaces 3
Private Pool No
Building
Lot Description Front Yard, Sprinklers In Rear, Sprinklers In Front, Lawn, Landscaped, Sprinklers Timer
Story 2
Entry Level Two
Foundation Slab
Sewer Public Sewer
Water Public
Architectural Style Traditional
Level or Stories Two
New Construction No
Construction Status Updated/Remodeled,Turnkey
Schools
Elementary Schools Fairmont
Middle Schools Bernardo Yorba
High Schools Esperanza
School District Placentia-Yorba Linda Unified
Others
HOA Name elvh
Senior Community No
Tax ID 34946403
Security Features Smoke Detector(s)
Acceptable Financing Cash to New Loan, Conventional
Listing Terms Cash to New Loan, Conventional
Financing VA
Special Listing Condition Trust
Read Less
Want to know what your home might be worth? Contact us for a FREE valuation!

Our team is ready to help you sell your home for the highest possible price ASAP

Bought with Ryan Kashanchi • Re/Max Premier Realty






