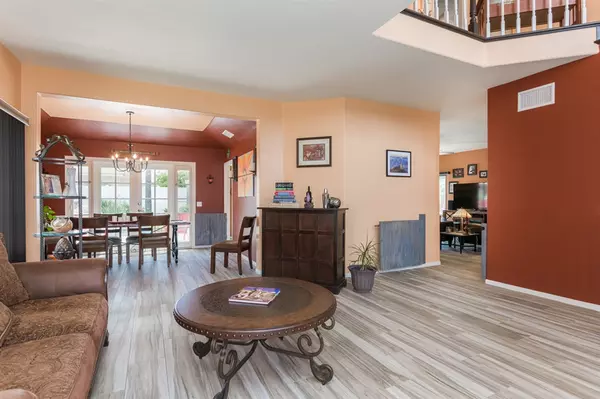$484,350
$479,900
0.9%For more information regarding the value of a property, please contact us for a free consultation.
42092 Humber Dr Temecula, CA 92591
4 Beds
3 Baths
2,284 SqFt
Key Details
Sold Price $484,350
Property Type Single Family Home
Sub Type Single Family Residence
Listing Status Sold
Purchase Type For Sale
Square Footage 2,284 sqft
Price per Sqft $212
Subdivision Temecula
MLS Listing ID 190041392
Sold Date 08/23/19
Bedrooms 4
Full Baths 3
Condo Fees $44
HOA Fees $44/mo
HOA Y/N Yes
Year Built 1988
Lot Size 8,712 Sqft
Property Description
NEW EVERYTHING! Well almost everything. This gorgeous home w/ downstairs BDRM is almost completely new. Exterior features pool, spa, solar, NEW: Roof, AC and heating units, tankless water heater, ducting, garage door, lighting. Interior features NEW: Tile floors, quartz, granite counters, sinks, fixtures, appliances, cabinets, laminate floors in all rooms and stairs, fans, more! Master BR deck. Master bath is all new: custom shower w/ pebble tile, granite, sinks, fixtures, lighting, etc! Too much to list! Extensive list of upgrades - EXTERIOR: New roof, AC and heating units, tankless water heater, ducting, all new paint, garage door and opener, back fence (vinyl), lighting, resurfaced pool, spa, solar panels. KITCHEN: All new: tile flooring, quartz counters, tile backsplash, stainless steel sinks, professional faucet, appliances, cabinets, LED lighting. MASTER BATH: Tile flooring, custom cabinets, granite counters, sinks, faucets and fixtures, custom shower with bench cutouts, pebble tile and automatic fan. INTERIOR: All new flooring throughout, lighting, paint, fixtures, cabinets, quartz and granite counters, walk-in master closet, remodeled master bedroom deck.. Neighborhoods: The Villages Equipment: Dryer,Garage Door Opener, Washer, Water Filtration Other Fees: 0 Sewer: Sewer Connected Topography: GSL
Location
State CA
County Riverside
Building/Complex Name The Villages
Zoning R1
Interior
Interior Features Walk-In Closet(s)
Heating Forced Air, Natural Gas
Cooling Central Air
Fireplaces Type Living Room, Master Bedroom
Fireplace Yes
Appliance Dishwasher, Microwave, Refrigerator
Laundry Gas Dryer Hookup, Laundry Room
Exterior
Parking Features Driveway, Garage, Garage Door Opener
Garage Spaces 2.0
Garage Description 2.0
Pool Heated, In Ground
Roof Type Concrete
Total Parking Spaces 4
Private Pool No
Building
Story 2
Entry Level Two
Level or Stories Two
Others
HOA Name The Villages
Tax ID 921532004
Acceptable Financing Cash, Conventional, FHA, VA Loan
Listing Terms Cash, Conventional, FHA, VA Loan
Financing VA
Read Less
Want to know what your home might be worth? Contact us for a FREE valuation!

Our team is ready to help you sell your home for the highest possible price ASAP

Bought with Constance Carlisle • RE/MAX Liberty





