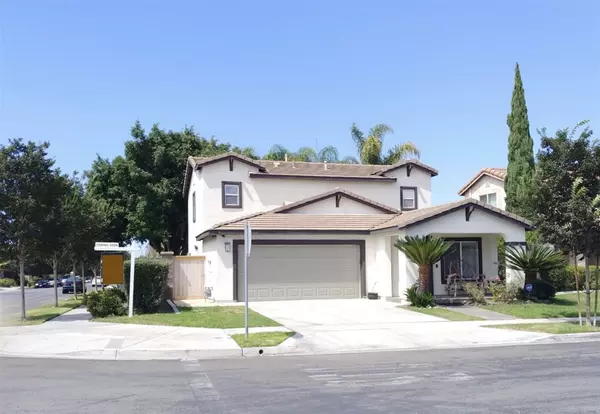$630,000
$595,000
5.9%For more information regarding the value of a property, please contact us for a free consultation.
1603 Applegate St Chula Vista, CA 91913
4 Beds
3 Baths
1,798 SqFt
Key Details
Sold Price $630,000
Property Type Single Family Home
Sub Type Single Family Residence
Listing Status Sold
Purchase Type For Sale
Square Footage 1,798 sqft
Price per Sqft $350
Subdivision Chula Vista
MLS Listing ID 190053789
Sold Date 11/07/19
Bedrooms 4
Full Baths 3
Condo Fees $78
Construction Status Updated/Remodeled,Turnkey
HOA Fees $78/mo
HOA Y/N Yes
Year Built 2000
Lot Size 3,920 Sqft
Property Description
Come see this gorgeous move-in ready 4 bedroom, 3 bathroom home in Otay Ranch Community. Corner lot within walking distance to top rated schools, restaurants, 2 parks, direct express bus transportation to downtown, walking trails and community pool. Recently remodeled kitchen features copper farm sink, ample cabinetry, hidden broom closet, walk-in pantry, and under-staircase storage. The downstairs bedroom features a built-in reading nook with a ton of extra storage, as well as a hidden compartment. The living room and dining room feature a beautiful custom-built barn door entertainment center with ample storage, and dining room cabinetry. Lighting was upgraded to LED throughout the home. The low-maintenance backyard features a rustic patio cover and stone pavers, perfect area for entertaining. New paint and flooring throughout. Extra insulation added to attic space as well as a whole house fan for ventilation.. Neighborhoods: Otay Ranch Village Equipment: Garage Door Opener Other Fees: 0 Sewer: Sewer Connected Topography: LL
Location
State CA
County San Diego
Area 91913 - Chula Vista
Zoning R-1:SINGLE
Interior
Interior Features Built-in Features, Ceiling Fan(s), Crown Molding, Multiple Staircases, Pantry, Storage, Bedroom on Main Level, Walk-In Pantry
Heating Forced Air, Natural Gas
Cooling Attic Fan
Fireplace No
Appliance Dishwasher, Free-Standing Range, Gas Cooktop, Disposal, Gas Range, Microwave, Refrigerator
Laundry Washer Hookup, Electric Dryer Hookup, Gas Dryer Hookup, In Garage
Exterior
Parking Features Driveway
Garage Spaces 2.0
Garage Description 2.0
Fence Brick, Wood
Pool Community, Association
Community Features Pool
Utilities Available Cable Available, Sewer Connected, Water Connected
Amenities Available Call for Rules, Controlled Access, Lake or Pond, Barbecue, Playground, Pool, Pet Restrictions, Guard, Trail(s)
Porch Front Porch, Patio
Total Parking Spaces 4
Private Pool No
Building
Story 2
Entry Level Two
Level or Stories Two
Construction Status Updated/Remodeled,Turnkey
Others
HOA Name Otay Ranch Village 1
Tax ID 6426002000
Acceptable Financing Cash, Conventional, FHA, VA Loan
Listing Terms Cash, Conventional, FHA, VA Loan
Financing Conventional
Special Listing Condition Standard
Read Less
Want to know what your home might be worth? Contact us for a FREE valuation!

Our team is ready to help you sell your home for the highest possible price ASAP

Bought with OUT OF AREA • OUT OF AREA






