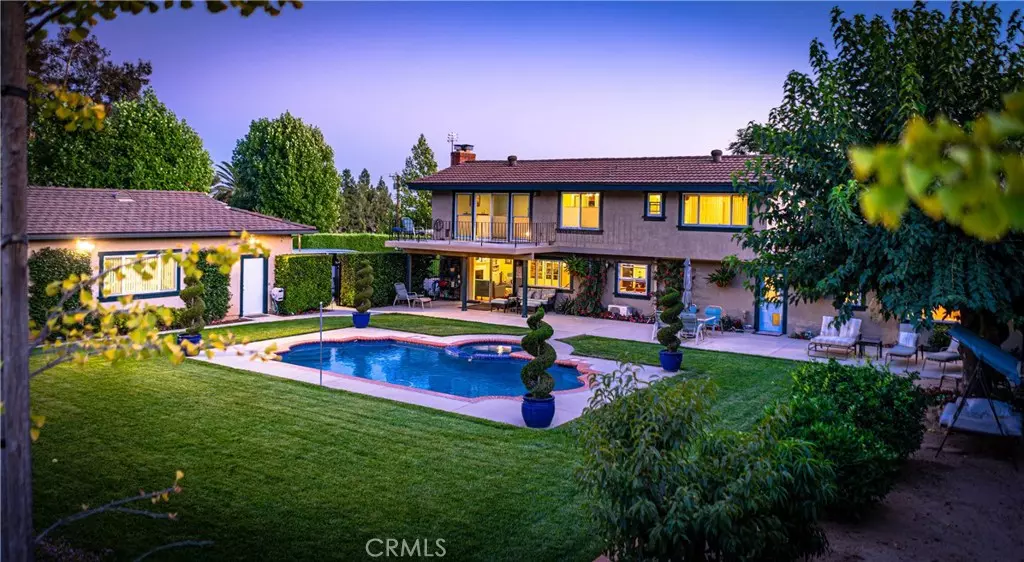$980,000
$1,100,000
10.9%For more information regarding the value of a property, please contact us for a free consultation.
8314 Bella Vista DR Alta Loma, CA 91701
4 Beds
3 Baths
3,090 SqFt
Key Details
Sold Price $980,000
Property Type Single Family Home
Sub Type Single Family Residence
Listing Status Sold
Purchase Type For Sale
Square Footage 3,090 sqft
Price per Sqft $317
MLS Listing ID CV19234869
Sold Date 12/12/19
Bedrooms 4
Full Baths 3
Construction Status Additions/Alterations,Building Permit,Updated/Remodeled
HOA Y/N No
Year Built 1964
Lot Size 0.734 Acres
Property Description
Honey, stop the car! Welcome home to your stunning renovated ranch nestled in the foothills of Alta
Loma. The moment you step through the front door you will feel at home. Located in a highly desirable
neighborhood on a quiet, private cul-de-sac, this property features park like grounds, scenic mountain
views, an ideal equestrian setup and fully owned solar. From the professional stove to the spa like
master bath, this 4 bedroom 3 bath home features top of the line upgrades throughout. Spacious living
area and endless outdoor space, including a salt water pool and spa, make this home perfect for
entertaining. A 1000 sqft detached garage is ready and waiting for all of your vehicles and toys, or it
could serve as a perfect workshop. Entire property has been professionally landscaped, and incredible
attention to detail has been taken on every inch this truly one-of-a-kind property.
Location
State CA
County San Bernardino
Area 688 - Rancho Cucamonga
Rooms
Other Rooms Barn(s), Workshop
Main Level Bedrooms 2
Interior
Interior Features Beamed Ceilings, Built-in Features, Balcony, Block Walls, Ceiling Fan(s), In-Law Floorplan, Open Floorplan, Pantry, Recessed Lighting, Storage, Tile Counters, Tandem, Unfurnished, Bedroom on Main Level, Entrance Foyer, Walk-In Pantry, Workshop
Heating Central, Fireplace(s)
Cooling Central Air, Gas, Wall/Window Unit(s)
Flooring Tile, Wood
Fireplaces Type Family Room, Master Bedroom
Fireplace Yes
Appliance 6 Burner Stove, Dishwasher, Gas Water Heater, Hot Water Circulator, Refrigerator, Range Hood, Water Softener
Laundry Washer Hookup, Gas Dryer Hookup, Inside, Laundry Room
Exterior
Parking Features Concrete, Covered, Door-Multi, Detached Carport, Driveway, Garage, Oversized, Tandem, Workshop in Garage
Garage Spaces 4.0
Garage Description 4.0
Fence Block, Chain Link, Vinyl, Wrought Iron
Pool Heated, In Ground, Private, Salt Water
Community Features Biking, Foothills, Hiking, Horse Trails, Stable(s), Mountainous, Near National Forest, Preserve/Public Land, Rural, Park
Utilities Available Cable Available, Electricity Available, Natural Gas Available, Phone Available
View Y/N Yes
View Hills, Mountain(s), Neighborhood, Panoramic, Pool, Trees/Woods
Roof Type Composition,Shingle
Porch Rear Porch, Concrete, Covered
Attached Garage No
Total Parking Spaces 4
Private Pool Yes
Building
Lot Description 0-1 Unit/Acre, Back Yard, Cul-De-Sac, Garden, Horse Property, Lawn, Landscaped, Near Park, Rectangular Lot, Sprinkler System
Story 2
Entry Level Two
Sewer Cesspool
Water Private
Architectural Style Modern, Ranch
Level or Stories Two
Additional Building Barn(s), Workshop
New Construction No
Construction Status Additions/Alterations,Building Permit,Updated/Remodeled
Schools
School District Alta Loma
Others
Senior Community No
Tax ID 1061161140000
Security Features Carbon Monoxide Detector(s),Smoke Detector(s)
Acceptable Financing Cash, Conventional, Submit
Horse Property Yes
Horse Feature Riding Trail
Listing Terms Cash, Conventional, Submit
Financing Conventional
Special Listing Condition Standard
Read Less
Want to know what your home might be worth? Contact us for a FREE valuation!

Our team is ready to help you sell your home for the highest possible price ASAP

Bought with NICHOLAS WRIGHT • NICHOLAS WRIGHT BROKER





