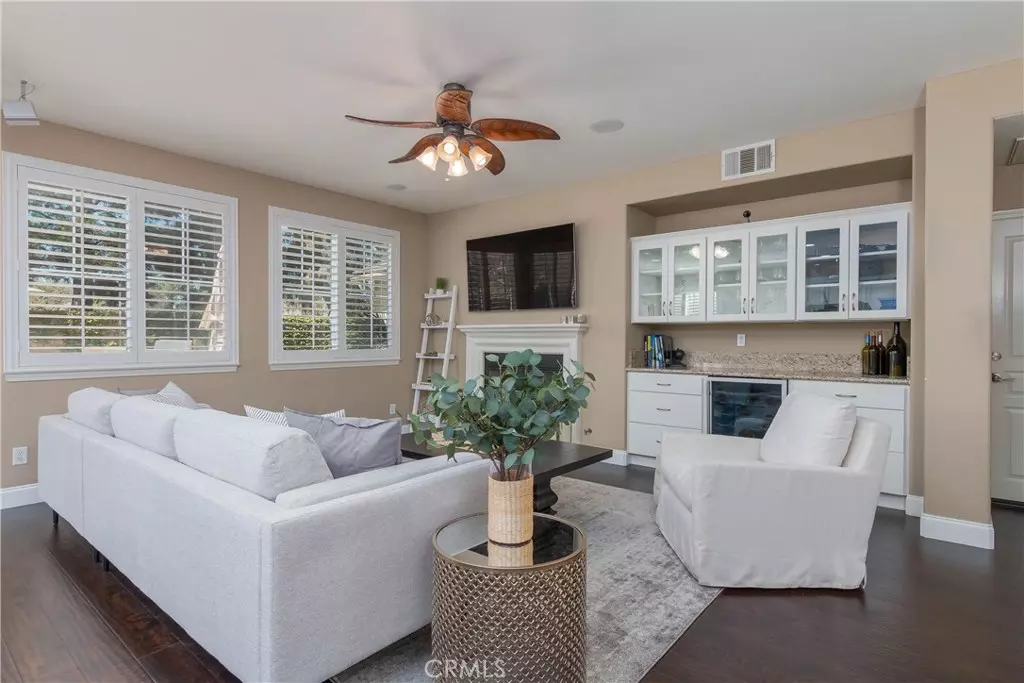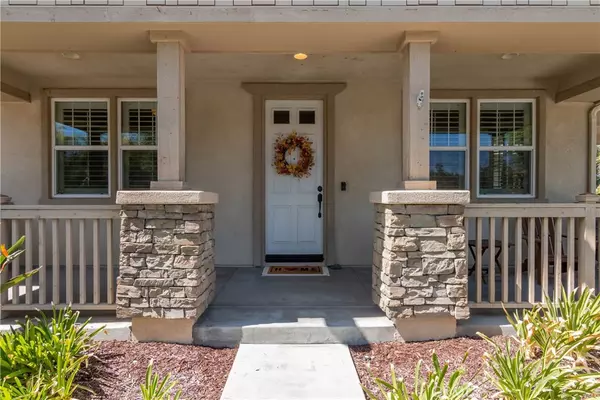$540,000
$539,900
For more information regarding the value of a property, please contact us for a free consultation.
28822 Lexington RD Temecula, CA 92591
4 Beds
3 Baths
2,806 SqFt
Key Details
Sold Price $540,000
Property Type Single Family Home
Sub Type Single Family Residence
Listing Status Sold
Purchase Type For Sale
Square Footage 2,806 sqft
Price per Sqft $192
MLS Listing ID SW19222281
Sold Date 10/10/19
Bedrooms 4
Full Baths 3
Condo Fees $92
Construction Status Turnkey
HOA Fees $92/mo
HOA Y/N Yes
Year Built 2003
Lot Size 6,969 Sqft
Property Description
Welcome home to 28822 Lexington Road! A charming front porch greets you and sets the tone for the beautiful interior appointments throughout, including wood laminate flooring, custom shutters, and high baseboards. The main entryway is highlighted by a sitting room, a main floor office (4th bedroom) with a custom built-in desk, an upgraded bathroom, and the formal dining area. The family room is highlighted by a gas fireplace, a built-in bar area, and opens to the entertainers kitchen featuring white cabinets, granite countertops, SS appliances, a desk workspace, and the kitchen nook offering sliding door entry to the backyard. In the well-appointed backyard you will find a bubbling jacuzzi, a built-in BBQ area, a tranquil fountain, a cozy fireplace, and a grassy area for play. The 2nd story of the home offers 2 spacious secondary rooms, a secondary bathroom with dual vanities, a large flex space, the laundry room, and the large master suite which is accented by a gas fireplace and the master bathroom which features a large soaking tub, a separate stand up shower, plus a spacious walk-in closet with custom built ins. Located in the Harveston Community offering it’s residents resort like amenities including: a 17 acres lake, multiple parks and play areas, a Community Clubhouse, a Junior Olympic sized pool with splash park, and a 19-acre sports park, plus conveniently located near shopping, dining, freeway access, and entertainment this is a home that you don’t want to miss.
Location
State CA
County Riverside
Area Srcar - Southwest Riverside County
Rooms
Main Level Bedrooms 1
Interior
Interior Features Built-in Features, Ceiling Fan(s), Granite Counters, Open Floorplan, Pantry, Recessed Lighting, Unfurnished, Bedroom on Main Level, Loft, Utility Room, Walk-In Pantry, Walk-In Closet(s)
Heating Central
Cooling Central Air
Flooring Carpet, See Remarks, Tile
Fireplaces Type Family Room, Master Bedroom, Outside
Fireplace Yes
Appliance Dishwasher, Free-Standing Range, Disposal, Gas Water Heater, Microwave, Refrigerator
Laundry Laundry Room, Upper Level
Exterior
Parking Features Direct Access, Door-Single, Driveway, Garage Faces Front, Garage, Garage Door Opener, Tandem
Garage Spaces 3.0
Garage Description 3.0
Pool Association
Community Features Fishing, Lake, Park, Storm Drain(s), Street Lights, Suburban, Sidewalks, Water Sports
Utilities Available Cable Available, Electricity Connected, Natural Gas Connected, Phone Available, Sewer Connected, Water Connected
Amenities Available Clubhouse, Fitness Center, Maintenance Grounds, Barbecue, Picnic Area, Playground, Pool, Spa/Hot Tub
View Y/N Yes
View Neighborhood
Roof Type Tile
Porch Front Porch, Patio
Attached Garage Yes
Total Parking Spaces 3
Private Pool No
Building
Lot Description Front Yard, Sprinklers In Rear, Sprinklers In Front, Lawn, Landscaped, Sprinkler System
Story 2
Entry Level Two
Sewer Public Sewer
Water Public
Level or Stories Two
New Construction No
Construction Status Turnkey
Schools
Elementary Schools Ysabel Barnett
Middle Schools James Day
High Schools Chaparral
School District Temecula Unified
Others
HOA Name Harveston
Senior Community No
Tax ID 916351003
Security Features Carbon Monoxide Detector(s),Smoke Detector(s)
Acceptable Financing Submit
Listing Terms Submit
Financing Conventional
Special Listing Condition Standard
Read Less
Want to know what your home might be worth? Contact us for a FREE valuation!

Our team is ready to help you sell your home for the highest possible price ASAP

Bought with Robert Drenk • Optimum First, Inc.






