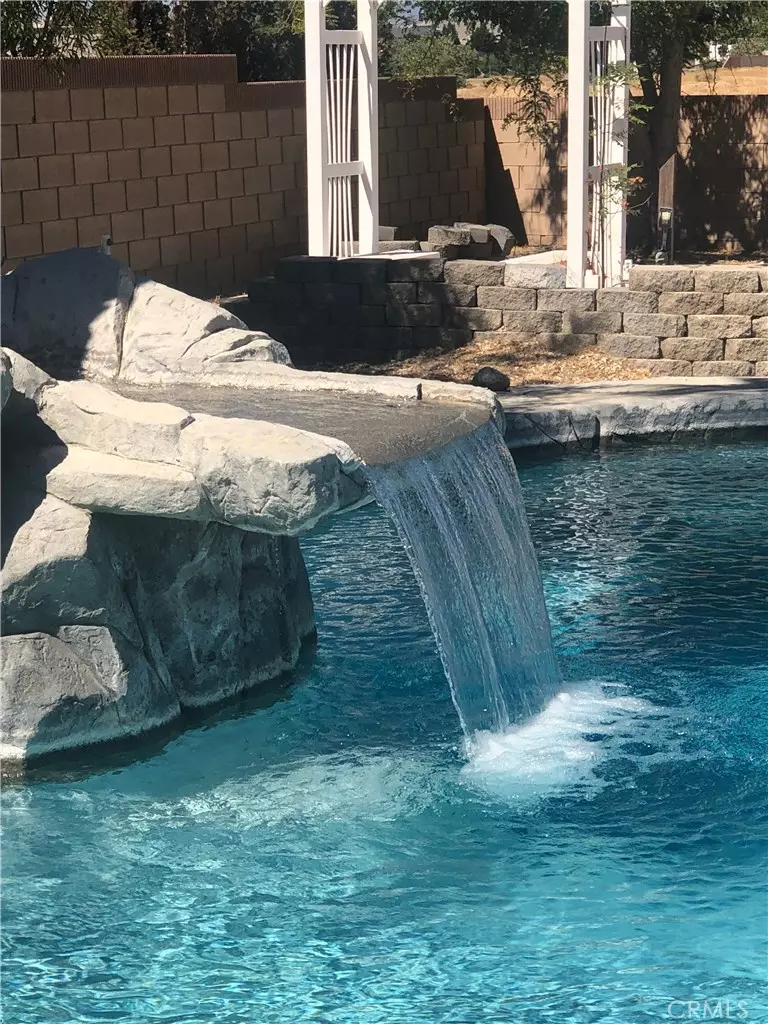$429,900
$449,900
4.4%For more information regarding the value of a property, please contact us for a free consultation.
13196 Paraiso RD Apple Valley, CA 92308
5 Beds
4 Baths
3,024 SqFt
Key Details
Sold Price $429,900
Property Type Single Family Home
Sub Type Single Family Residence
Listing Status Sold
Purchase Type For Sale
Square Footage 3,024 sqft
Price per Sqft $142
MLS Listing ID CV19152945
Sold Date 07/24/19
Bedrooms 5
Full Baths 3
Half Baths 1
HOA Y/N No
Year Built 1994
Lot Size 0.484 Acres
Property Description
Located in one of the most popular areas in Apple Valley with sidewalks, close to the premier shopping center known as Jess Ranch Marketplace & top-rated schools like Sitting Bull Academy. NEW paint inside and out, large living room, spacious family room with Wood/Gas burning fireplace. Remodeled kitchen with quartz countertop, Stainless steel double oven and extra long quartz island that can seat up to 7. House is equipped with a Swamp cooler helping cooling and saving electric. Living room has a Skylight brings in natural light helping the area well lighted when sun is on the other side of the house. From the covered front porch to the back yard is designed for the summer parties with a pool for late night swimming. There is plenty seating under the huge 1600 sq. ft. covered patio with permit for enclosure. There is plenty of room for RV parking and has rare public sewer system. This is a must see home.
Location
State CA
County San Bernardino
Area Appv - Apple Valley
Rooms
Other Rooms Second Garage
Main Level Bedrooms 5
Interior
Interior Features Breakfast Bar, Breakfast Area, Ceiling Fan(s), Eat-in Kitchen, Bedroom on Main Level, Main Level Primary, Primary Suite, Walk-In Closet(s)
Heating Central, Forced Air, Fireplace(s), Natural Gas
Cooling Central Air, Evaporative Cooling
Flooring Laminate, Tile
Fireplaces Type Family Room, Gas
Fireplace Yes
Appliance Double Oven, Dishwasher, Gas Water Heater, Vented Exhaust Fan
Laundry Gas Dryer Hookup, Inside
Exterior
Garage Boat, Concrete, Direct Access, Driveway, Garage, Garage Faces Side
Garage Spaces 3.0
Garage Description 3.0
Pool Gas Heat, In Ground, Private
Community Features Foothills, Street Lights, Sidewalks
Utilities Available Cable Available, Natural Gas Available, Sewer Connected
View Y/N Yes
View Desert
Roof Type Tile
Attached Garage Yes
Total Parking Spaces 3
Private Pool Yes
Building
Lot Description 2-5 Units/Acre, Sprinkler System, Street Level
Story 1
Entry Level One
Sewer Public Sewer
Water Public
Architectural Style Patio Home
Level or Stories One
Additional Building Second Garage
New Construction No
Schools
School District Apply Valley Unified
Others
Senior Community No
Tax ID 3087031510000
Acceptable Financing Cash, Cash to New Loan, Conventional
Listing Terms Cash, Cash to New Loan, Conventional
Financing Cash
Special Listing Condition Standard
Read Less
Want to know what your home might be worth? Contact us for a FREE valuation!

Our team is ready to help you sell your home for the highest possible price ASAP

Bought with JoAnne Ruthford • Lifestyles Realty Group, Inc






