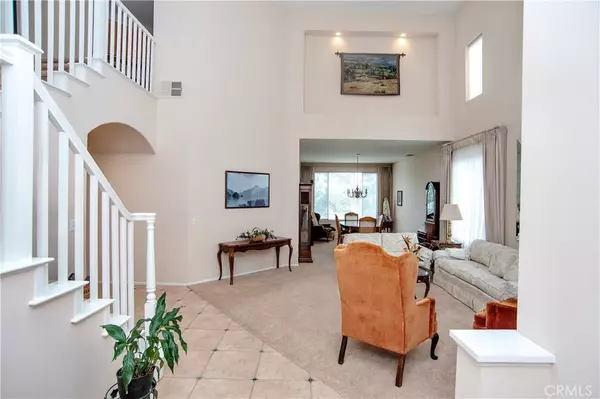$540,000
$559,000
3.4%For more information regarding the value of a property, please contact us for a free consultation.
28337 Corte Ocaso Temecula, CA 92592
5 Beds
3 Baths
3,086 SqFt
Key Details
Sold Price $540,000
Property Type Single Family Home
Sub Type Single Family Residence
Listing Status Sold
Purchase Type For Sale
Square Footage 3,086 sqft
Price per Sqft $174
MLS Listing ID SW19051947
Sold Date 05/09/19
Bedrooms 5
Full Baths 3
Condo Fees $90
HOA Fees $90/mo
HOA Y/N Yes
Year Built 1996
Lot Size 8,712 Sqft
Property Description
Welcome home to this five bedroom and three full bath home located in the highly desirable Rancho Highlands community in the heart of Temecula, CA! This home is located on a quiet family friendly cul-de-sac and boosts great curb appeal. You are greet by a double door entry to dramatic cathedral ceilings allowing loads of natural light to come in. There is a formal sitting area and dining room in the front of the home. The open floor plan leads to the kitchen that features a center island, white countertops, eat-in dining area, a built in desk space, walk in pantry, and lots of counter space. The kitchen overlooks the family room featuring a brick surround fireplace. The downstairs also features a guest bedroom with a full hall way bath. At the top of the stairs is an oversized master bedroom with attached master bath with dual sinks and separate tub and shower surround. The remaining bedrooms are upstairs and share hallway bath. The home sits on a large lot with a large grassy backyard, a brick patio, and city views. Within the Rancho Highlands community you will enjoy the HOA amenities including tennis, basketball, pool, spa, and picnic area. With low taxes and low HOA and close to dining, shopping, and freeway access this home is a must see and won’t last long!
Location
State CA
County Riverside
Area Srcar - Southwest Riverside County
Rooms
Main Level Bedrooms 1
Interior
Interior Features Bedroom on Main Level, Primary Suite, Walk-In Closet(s)
Cooling Central Air
Fireplaces Type Family Room
Fireplace Yes
Laundry Inside
Exterior
Garage Spaces 3.0
Garage Description 3.0
Pool None, Association
Community Features Curbs, Storm Drain(s), Street Lights, Suburban, Sidewalks
Amenities Available Pool
View Y/N No
View None
Attached Garage Yes
Total Parking Spaces 3
Private Pool No
Building
Lot Description 0-1 Unit/Acre
Story Two
Entry Level Two
Sewer Public Sewer
Water Public
Level or Stories Two
New Construction No
Schools
School District Temecula Unified
Others
HOA Name Avalon Management
Senior Community No
Tax ID 944361022
Acceptable Financing Cash, Conventional, FHA, Submit, VA Loan
Listing Terms Cash, Conventional, FHA, Submit, VA Loan
Financing VA
Special Listing Condition Standard
Read Less
Want to know what your home might be worth? Contact us for a FREE valuation!

Our team is ready to help you sell your home for the highest possible price ASAP

Bought with Robert Mitchell • Redhawk Realty






