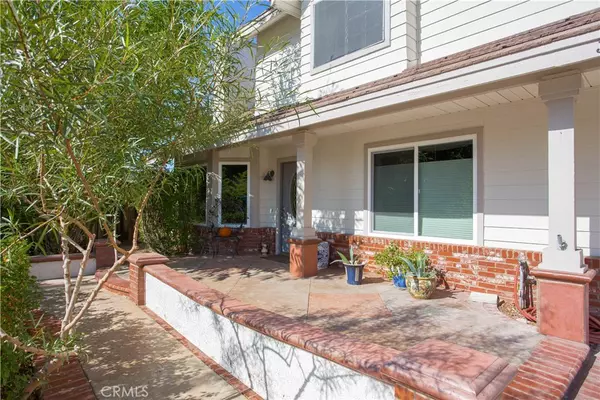$489,000
$499,880
2.2%For more information regarding the value of a property, please contact us for a free consultation.
30445 Shenandoah CT Temecula, CA 92591
4 Beds
3 Baths
2,504 SqFt
Key Details
Sold Price $489,000
Property Type Single Family Home
Sub Type Single Family Residence
Listing Status Sold
Purchase Type For Sale
Square Footage 2,504 sqft
Price per Sqft $195
MLS Listing ID OC18259206
Sold Date 01/16/19
Bedrooms 4
Full Baths 2
Half Baths 1
Condo Fees $45
Construction Status Turnkey
HOA Fees $45/mo
HOA Y/N Yes
Year Built 1987
Lot Size 10,018 Sqft
Property Description
**COMPLETE PRIVACY** Voted "MOST UNIQUE TRACT HOME" by the photographer, Bree Hunter. This wonderfully upgraded home is at the end of a cul-de-sac at the highest point in the Desirable Villages of Temecula. Within 1 mile of the Temecula Wine Country and boasting views of Deluz, the Santa Rosa Plateau and Meadowview, this beautiful, open floor plan with upgraded kitchen boasting unique onyx countertops and new tile flooring throughout is a must see. Over 1100 square feet were added to the original footprint and the master bedroom with westerly views was originally 2 bedrooms. First-floor bedroom was converted to an office. Extra large indoor laundry room with double sink, ONYX countertops, and abundant storage. The quarter-acre lot has been landscaped into a meandering, mature and **PRIVATE** LUSH REAR YARD (a gardener's DREAM!) plus an ART STUDIO (10x10'), workshop with a separate storage area, a planting shed and a 3 person electric above ground spa. A large pool was kept in mind when landscaping. This is one not to be missed--there is only one like this in The Villages. Low taxes (1.1%), HOA ($45/mo) and is only 5 minutes to the 15 freeway, Wine Country or the Mall. Walk to grocery stores and schools! Solar is through Sun Power Solar at $194 a month instead of Edison and is 100% transferrable.
Location
State CA
County Riverside
Area Srcar - Southwest Riverside County
Rooms
Other Rooms Outbuilding, Shed(s), Storage
Main Level Bedrooms 1
Interior
Interior Features Built-in Features, Ceiling Fan(s), Cathedral Ceiling(s), Open Floorplan, Pantry, Bedroom on Main Level
Heating Central
Cooling Central Air
Flooring Laminate, Tile
Fireplaces Type Living Room
Equipment Satellite Dish
Fireplace Yes
Appliance 6 Burner Stove, Dishwasher, Disposal, Gas Range, Gas Water Heater, Self Cleaning Oven
Laundry Gas Dryer Hookup, Laundry Room
Exterior
Exterior Feature Lighting, Rain Gutters
Parking Features Concrete, Door-Single, Driveway Up Slope From Street, Garage Faces Front, Garage
Garage Spaces 2.0
Garage Description 2.0
Pool None
Community Features Storm Drain(s), Street Lights, Sidewalks
Utilities Available Cable Available
View Y/N Yes
View City Lights, Hills, Neighborhood, Trees/Woods
Roof Type Flat Tile
Porch Concrete, Covered, Open, Patio
Attached Garage Yes
Total Parking Spaces 2
Private Pool No
Building
Lot Description Cul-De-Sac, Drip Irrigation/Bubblers, Garden, Irregular Lot, Landscaped, Level, Trees
Story 2
Entry Level Two
Foundation Slab
Sewer Public Sewer
Water Public
Architectural Style Craftsman
Level or Stories Two
Additional Building Outbuilding, Shed(s), Storage
New Construction No
Construction Status Turnkey
Schools
Elementary Schools Temecula
Middle Schools Margarita
High Schools Temecula
School District Temecula Unified
Others
HOA Name THE VILLAGES
Senior Community No
Tax ID 921501019
Security Features Carbon Monoxide Detector(s),Smoke Detector(s)
Acceptable Financing Cash, Cash to New Loan
Listing Terms Cash, Cash to New Loan
Financing Conventional
Special Listing Condition Standard
Read Less
Want to know what your home might be worth? Contact us for a FREE valuation!

Our team is ready to help you sell your home for the highest possible price ASAP

Bought with Jill Hardy • Hardy Realtors






