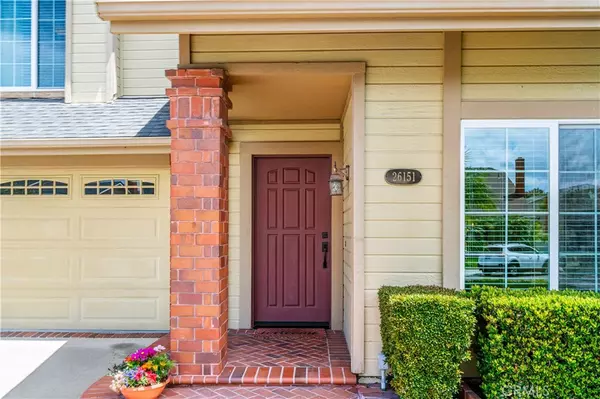$868,000
$800,000
8.5%For more information regarding the value of a property, please contact us for a free consultation.
26151 Emyvale CT Lake Forest, CA 92630
3 Beds
3 Baths
1,389 SqFt
Key Details
Sold Price $868,000
Property Type Single Family Home
Sub Type Single Family Residence
Listing Status Sold
Purchase Type For Sale
Square Footage 1,389 sqft
Price per Sqft $624
Subdivision Fieldstone Classic (Fsc)
MLS Listing ID PW21088167
Sold Date 06/04/21
Bedrooms 3
Full Baths 1
Half Baths 1
Three Quarter Bath 1
Condo Fees $67
Construction Status Turnkey
HOA Fees $67/mo
HOA Y/N Yes
Year Built 1985
Lot Size 3,484 Sqft
Property Description
Beautiful Classics at Lake Forest Home with loads of upgrades. Upon entering you’ll notice the stunning engineered hardwood floors, soaring vaulted ceilings, and cozy fireplace in the living room. Completely remodeled kitchen with granite countertops, stainless steel appliances, and a sink that overlooks the dining area and large backyard. The spacious primary bedroom boasts high ceilings, a dual sink vanity and primary bathroom. Two secondary bedrooms are also spacious, feature high ceilings and share a Jack & Jill bathroom with shower/tub. Upgrades include NEW air conditioner & heater, newer dual pain windows throughout, mirrored closet doors, newer garage door opener, ceiling fans in each bedroom, remodeled kitchen & powder room, and new light fixtures throughout the home. Low HOA dues of $67 per month. All this plus the potential for RV or Boat parking onsite, a rare find in this community. Conveniently located between the 241 & 5 freeways, near dining, shopping, and parks. This home will not last!
Location
State CA
County Orange
Area Ln - Lake Forest North
Zoning HIDR
Interior
Interior Features Ceiling Fan(s), Granite Counters, High Ceilings, Recessed Lighting, Storage, Two Story Ceilings, All Bedrooms Up, Jack and Jill Bath
Heating Central, Forced Air, Natural Gas
Cooling Central Air, Electric
Flooring Wood
Fireplaces Type Gas, Living Room
Fireplace Yes
Appliance Dishwasher, Free-Standing Range, Disposal, Gas Oven, Gas Range, Gas Water Heater, Microwave, Water To Refrigerator
Laundry Washer Hookup, Electric Dryer Hookup, Gas Dryer Hookup, In Garage
Exterior
Exterior Feature Brick Driveway
Garage Concrete, Door-Multi, Direct Access, Driveway, Driveway Up Slope From Street, Garage Faces Front, Garage, Garage Door Opener, Oversized, RV Potential
Garage Spaces 2.0
Garage Description 2.0
Fence Wood
Pool None
Community Features Curbs, Gutter(s), Sidewalks
Utilities Available Cable Available, Electricity Connected, Natural Gas Connected, Phone Available, Sewer Connected, Water Connected
Amenities Available Call for Rules, Other
View Y/N No
View None
Roof Type Composition,Shingle
Accessibility Accessible Entrance
Porch Brick, Concrete
Attached Garage Yes
Total Parking Spaces 4
Private Pool No
Building
Lot Description Back Yard, Cul-De-Sac, Sprinklers In Rear, Sprinklers In Front, Sprinklers Timer, Sprinkler System
Faces Southwest
Story 2
Entry Level Two
Foundation Slab
Sewer Public Sewer
Water Public
Architectural Style Traditional
Level or Stories Two
New Construction No
Construction Status Turnkey
Schools
Elementary Schools Lake Forest
Middle Schools Serrano Intermediate
High Schools El Toro
School District Saddleback Valley Unified
Others
HOA Name Classics Lake Forest
Senior Community No
Tax ID 61366358
Security Features Carbon Monoxide Detector(s),Fire Detection System,Smoke Detector(s)
Acceptable Financing Cash, Cash to New Loan, Conventional, FHA, Submit, VA Loan
Listing Terms Cash, Cash to New Loan, Conventional, FHA, Submit, VA Loan
Financing Cash to New Loan
Special Listing Condition Standard
Read Less
Want to know what your home might be worth? Contact us for a FREE valuation!

Our team is ready to help you sell your home for the highest possible price ASAP

Bought with Mitch Barney • Keller Williams Realty





