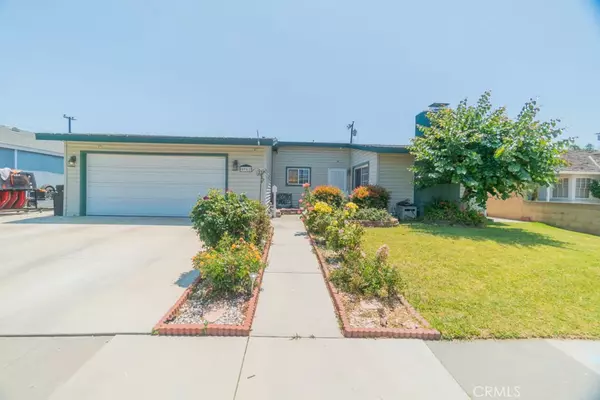$885,000
$859,900
2.9%For more information regarding the value of a property, please contact us for a free consultation.
6942 Canterbury CIR Huntington Beach, CA 92647
3 Beds
2 Baths
1,514 SqFt
Key Details
Sold Price $885,000
Property Type Single Family Home
Sub Type Single Family Residence
Listing Status Sold
Purchase Type For Sale
Square Footage 1,514 sqft
Price per Sqft $584
Subdivision Goldenwest Park (Gwpk)
MLS Listing ID PW21153358
Sold Date 08/27/21
Bedrooms 3
Full Baths 2
Construction Status Turnkey
HOA Y/N No
Year Built 1962
Lot Size 6,534 Sqft
Property Description
Welcome home! This charming 3 bedroom, 2 bathroom single family home is tucked away on a quiet cul-de-sac street in a highly coveted Huntington Beach neighborhood. You’re immediately greeted by a beautiful courtyard out front, brightening up the front of the home with a copious amount of natural light. Step inside the front door and right away you’ll feel at home due to the open concept living space. Not only do the dining room and living room flow seamlessly into one, but there is a fireplace there to warm the space. Around the corner is the newly renovated kitchen. Soft-close white cabinets, stunning granite countertops, farmhouse sink, wood-tile flooring and stainless steel appliances are just a few of the stand-out features here. Looking for a bonus entertaining space? We’ve got you covered with an amazing permitted sunroom! French doors from the sunroom open directly to the large backyard perfect for BBQs and entertaining your friends and family. Other notable highlights of the home include an on-suite master bedroom, recessed lighting, AC, a spa tub in the guest bath, roof that is less than 10 years old and a finished garage with custom cabinets and epoxy floors. Walkable to all your favorite parks, shops and restaurants this home is waiting for you to call it your own!
Location
State CA
County Orange
Area 17 - Northwest Huntington Beach
Zoning R-1
Rooms
Main Level Bedrooms 3
Interior
Interior Features Crown Molding, Granite Counters, Open Floorplan, Paneling/Wainscoting, Recessed Lighting, All Bedrooms Down
Heating Central, Fireplace(s)
Cooling Central Air
Flooring Laminate, Tile
Fireplaces Type Living Room
Fireplace Yes
Appliance Double Oven, Dishwasher, Gas Cooktop, Gas Oven, Gas Water Heater, Refrigerator
Laundry In Garage
Exterior
Garage Door-Multi, Garage Faces Front, Garage
Garage Spaces 2.0
Garage Description 2.0
Fence Block
Pool None
Community Features Curbs, Gutter(s), Storm Drain(s), Street Lights, Suburban, Sidewalks
Utilities Available Cable Available, Electricity Connected, Natural Gas Connected, Phone Available, Sewer Connected, Underground Utilities, Water Connected
View Y/N Yes
View Neighborhood
Roof Type Composition
Porch Concrete, Covered
Attached Garage Yes
Total Parking Spaces 4
Private Pool No
Building
Lot Description Back Yard, Cul-De-Sac, Front Yard
Story 1
Entry Level One
Foundation Slab
Sewer Public Sewer
Water Public
Architectural Style Ranch
Level or Stories One
New Construction No
Construction Status Turnkey
Schools
School District Huntington Beach Union High
Others
Senior Community No
Tax ID 14523218
Acceptable Financing Cash, Cash to New Loan, Conventional, FHA
Listing Terms Cash, Cash to New Loan, Conventional, FHA
Financing Conventional
Special Listing Condition Standard
Read Less
Want to know what your home might be worth? Contact us for a FREE valuation!

Our team is ready to help you sell your home for the highest possible price ASAP

Bought with Steve Horner • Nationwide Real Estate Execs






