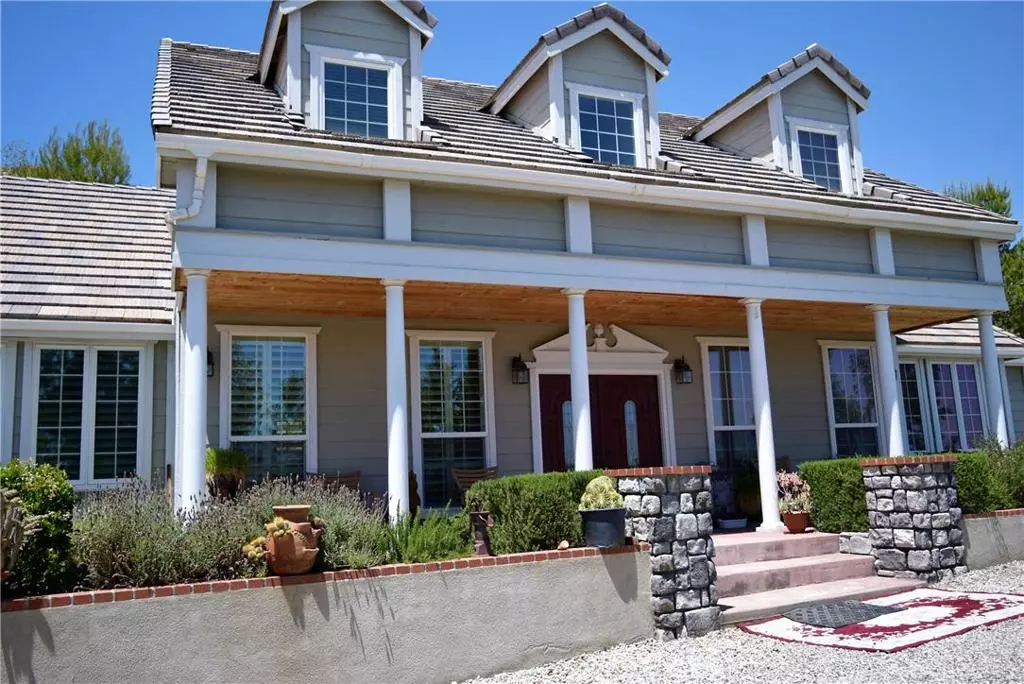$610,000
$619,900
1.6%For more information regarding the value of a property, please contact us for a free consultation.
16200 Rocky Glen RD Lake Mathews, CA 92570
5 Beds
4 Baths
3,710 SqFt
Key Details
Sold Price $610,000
Property Type Single Family Home
Sub Type Single Family Residence
Listing Status Sold
Purchase Type For Sale
Square Footage 3,710 sqft
Price per Sqft $164
MLS Listing ID IV16101431
Sold Date 06/19/17
Bedrooms 5
Full Baths 3
Half Baths 1
Construction Status Turnkey
HOA Y/N No
Year Built 2009
Property Description
Secluded area of Gavilan Hills. Need space for business/autos/animals? Main house is 2701 sq ft with 3br/2.5ba custom built in 2009. Home has double door entry into your open floor plan. Lg kitchen with center island w/built in stove, corian counters, self closing drawers and pullouts in cabinets and all stainless appliances. Mud room off Kitchen with sink and cabinets. There is a dining area in kitchen as well as a formal dining room. Living room has a beautiful fireplace, french doors, and vaulted ceiling. Downstairs is your master suite with sitting room/office, bedroom, bathroom with dual sink vanity, Jacuzzi tub, separate walk in shower and walk in closet. There is a half bath and laundry room. Upstairs has two bedrooms with coffer ceilings, one with walk in closet and attic access with storage area and ceiling fan. Full bath upstairs. Cat walk overlooks great room. Upgrades include recessed lighting, double pane low E windows, privately paved street and driveway, 4" shutters, whole house fan, central heat/AC, and more. Guest home has living room w/fireplace, 2br/2ba, laundry, kitchen with all appliances and heat/cool. Each house own septic and propane. 3000 sq ft shop perfect for car buff, mechanic, boats, trucks, etc. Shop has tons of lighting, large roll up doors, upper storage.
Location
State CA
County Riverside
Area 252 - Riverside
Zoning R-A-5
Rooms
Other Rooms Guest House, Outbuilding, Storage, Workshop
Interior
Interior Features Built-in Features, Block Walls, Ceiling Fan(s), Cathedral Ceiling(s), Coffered Ceiling(s), Separate/Formal Dining Room, High Ceilings, Open Floorplan, Recessed Lighting, Storage, Solid Surface Counters, Attic, Bedroom on Main Level, Main Level Primary, Primary Suite, Utility Room, Walk-In Closet(s)
Heating Central, Fireplace(s), Propane
Cooling Central Air, Whole House Fan, Attic Fan
Flooring Concrete, Stone, Tile, Wood
Fireplaces Type Blower Fan, Living Room
Equipment Satellite Dish
Fireplace Yes
Appliance Dishwasher, Exhaust Fan, Disposal, Microwave, Propane Cooktop, Propane Range, Range Hood, Tankless Water Heater
Laundry Laundry Room, Propane Dryer Hookup
Exterior
Exterior Feature Lighting
Parking Features Circular Driveway, Driveway, Gravel, RV Potential, RV Gated, RV Access/Parking, Workshop in Garage
Garage Spaces 10.0
Garage Description 10.0
Pool None
Community Features Rural
Utilities Available Electricity Available, Propane, Phone Available, Phone Connected, Water Connected
View Y/N Yes
View City Lights, Hills, Mountain(s)
Roof Type Tile
Porch Concrete, Covered, Front Porch, Porch
Attached Garage No
Total Parking Spaces 10
Private Pool No
Building
Lot Description Cul-De-Sac, Drip Irrigation/Bubblers, Horse Property, Secluded, Sprinklers Manual, Sprinkler System
Story 2
Entry Level Two
Foundation Slab
Sewer Septic Tank
Water Public
Level or Stories Two
Additional Building Guest House, Outbuilding, Storage, Workshop
New Construction No
Construction Status Turnkey
Schools
Elementary Schools Other
High Schools Other
School District Perris Union High
Others
Senior Community No
Tax ID 289350032
Security Features Carbon Monoxide Detector(s),Smoke Detector(s)
Acceptable Financing Submit
Horse Property Yes
Listing Terms Submit
Financing Conventional,Seller Financing
Special Listing Condition Standard
Read Less
Want to know what your home might be worth? Contact us for a FREE valuation!

Our team is ready to help you sell your home for the highest possible price ASAP

Bought with Jeffry LaCarre • LaCarre Realty


