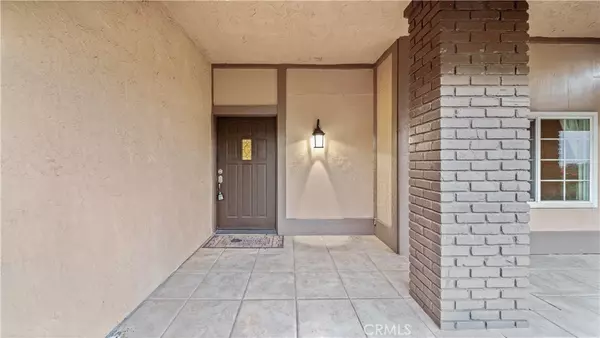$950,000
$949,900
For more information regarding the value of a property, please contact us for a free consultation.
8580 Orchard ST Alta Loma, CA 91701
5 Beds
3 Baths
2,810 SqFt
Key Details
Sold Price $950,000
Property Type Single Family Home
Sub Type Single Family Residence
Listing Status Sold
Purchase Type For Sale
Square Footage 2,810 sqft
Price per Sqft $338
MLS Listing ID CV22052879
Sold Date 04/13/22
Bedrooms 5
Full Baths 3
Construction Status Fixer
HOA Y/N No
Year Built 1978
Lot Size 0.556 Acres
Property Description
It's Not Every Day That A Home With This Much Potential Comes On The Market! You Will Fall In Love With This Property!!! Located At The Base Of The Foothills In This Lovely Alta Loma Neighborhood You Will Find This 5 Bedroom, 3 Bath, 2,810 Square Foot Home Sitting On A 24,200 Square Foot Lot Just Waiting For Your Finishing Touches. When You Enter This Neighborhood You Will Immediately See Pride Of Ownership With Some Of The Most Sought After Schools Rancho Has To Offer. As You Drive Up To The Home You Will Notice A Wide & Long Driveway, A 3 Car Garage And A Side Gate For Possible RV Parking. This Lovely Home Has A Good Sized Front Yard And A Nice Tile Roof. Inside You Will Find A Wonderful Floorplan With The Primary Bedroom Plus A 2nd Bedroom On The First Floor. This Home Features 2 Beautiful Wall-To-Wall Brick Fireplaces In Both The Downstairs Living Room And The Upstairs Family/Game Room. The Living Room Area Has A Set Of French Doors That Go Out To A Covered Area Which Is Perfect For You To Set Up Lots Of Patio Furniture, Add A BBQ Then Invite Your Guests. The Formal Dining Area Also Has French Doors Out To This Area Which Adds To The Fun Of Entertaining. In The Galley Style Kitchen You Will Find Cabinetry That Has Been Replaced At Some Point In Time And Corian Type Counter Tops. The Breakfast Nook Just Off The Kitchen Is A Great Place To Enjoy Your Morning Cup Of Coffee. There Is Also Built-In Cabinetry Between The Kitchen And Dining Room Which Is Perfect For All Your Holiday Dishes. Under The Stairwell Is A Huge Storage Area Which Will Come In Handy. All 3 Bedroom Upstairs Are Spacious And Have Nice Sizes Closets. The Upstairs Has A Huge Family Room/Game Room Where The Possibilities Are Endless. Make This An Entertainer's Paradise By Adding A Game Table. There Are French Doors That Lead Out To A Huge Deck That Overlooks The Backyard And The Absolutely Amazing Mountain Views. This Is Where You Will Want To Spend A Good Part Of Your Day Because The Views Are So Tranquil! There Are Stairs From The Deck Going Down To The Backyard. Plenty Of Room For A Pool Or Sports Court. The Upper Lot Area Would Work Great For Horses (Check With The City First). There Is A Wonderful Out Build That Has Electric If You Are Looking For A Work Or Hobby Shop. With A Little Work, This Home Could Be Amazing!
Location
State CA
County San Bernardino
Area 688 - Rancho Cucamonga
Rooms
Main Level Bedrooms 2
Interior
Interior Features Breakfast Area, Ceiling Fan(s)
Heating Central
Cooling Central Air, Whole House Fan
Flooring Carpet, Tile
Fireplaces Type Bonus Room, Living Room
Fireplace Yes
Appliance Dishwasher, Gas Cooktop, Disposal, Microwave
Laundry In Garage
Exterior
Parking Features Door-Multi, Direct Access, Garage Faces Front, Garage
Garage Spaces 3.0
Garage Description 3.0
Fence Block, Chain Link
Pool None
Community Features Street Lights
View Y/N Yes
View Mountain(s)
Roof Type Tile
Porch Deck, Open, Patio
Attached Garage Yes
Total Parking Spaces 3
Private Pool No
Building
Lot Description 0-1 Unit/Acre, Horse Property
Faces South
Story 2
Entry Level Two
Sewer Septic Type Unknown
Water Public
Level or Stories Two
New Construction No
Construction Status Fixer
Schools
School District Chaffey Joint Union High
Others
Senior Community No
Tax ID 1061671090000
Acceptable Financing Cash, Cash to New Loan, Conventional, Cal Vet Loan, 1031 Exchange, Fannie Mae
Horse Property Yes
Listing Terms Cash, Cash to New Loan, Conventional, Cal Vet Loan, 1031 Exchange, Fannie Mae
Financing Conventional
Special Listing Condition Probate Listing
Read Less
Want to know what your home might be worth? Contact us for a FREE valuation!

Our team is ready to help you sell your home for the highest possible price ASAP

Bought with Eva Franco • The Real Estate Store Inc.





