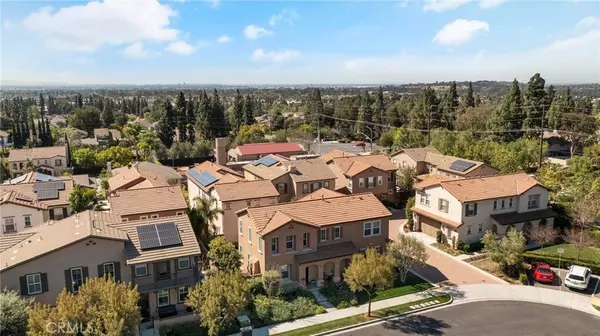$1,270,000
$1,250,000
1.6%For more information regarding the value of a property, please contact us for a free consultation.
2642 E Pacific CT Brea, CA 92821
4 Beds
3 Baths
2,059 SqFt
Key Details
Sold Price $1,270,000
Property Type Single Family Home
Sub Type Single Family Residence
Listing Status Sold
Purchase Type For Sale
Square Footage 2,059 sqft
Price per Sqft $616
Subdivision Blackstone (Bkstn)
MLS Listing ID PW22058261
Sold Date 05/13/22
Bedrooms 4
Full Baths 2
Half Baths 1
Condo Fees $378
Construction Status Turnkey
HOA Fees $378/mo
HOA Y/N Yes
Year Built 2013
Lot Size 4,843 Sqft
Property Description
Beautiful cul-de-sac home located in the prestigious community Blackstone. This home features a bright and open floorplan which is perfect for entertaining. Formal dining room at the entry features a cozy fireplace and is open to the family room and kitchen. The large kitchen includes granite countertops, stainless steel appliances, beautiful cabinetry, five burner gas cooktop, double ovens, spacious prep-island with counter seating. The kitchen is open to the large family room with direct access to your own private courtyard. Upstairs you’ll find the owners suite that features a large walk-in closet, en-suite bathroom with soaker tub, walk-in shower, spacious counters, and double sink vanity. Additional bedrooms and full bathroom down the hall, fourth bedroom is currently loft area. This home also includes individual laundry room, 2 car garage and private backyard courtyard that includes mature landscaping and fountain. In the Blackstone community, you will enjoy amenities such as community pool and spa, outdoor fireplaces, BBQ area, walking trails, Wildcatters Dog Park, baseball, and football fields. Located in the Award-Winning Brea Olinda Unified School District, and close to shopping, dining, and convenient freeway access. Come view this beautiful home and make it yours today.
Location
State CA
County Orange
Area 86 - Brea
Interior
Interior Features Breakfast Bar, Block Walls, Separate/Formal Dining Room, Granite Counters, Open Floorplan, Pantry, Recessed Lighting, Primary Suite, Walk-In Closet(s)
Heating Forced Air, Fireplace(s)
Cooling Central Air
Flooring Tile, Wood
Fireplaces Type Dining Room
Fireplace Yes
Appliance Built-In Range, Double Oven, Dishwasher, Gas Cooktop, Disposal, Microwave, Water To Refrigerator, Water Heater
Laundry Laundry Room
Exterior
Garage Garage, Garage Faces Side
Garage Spaces 2.0
Garage Description 2.0
Fence Block
Pool Association
Community Features Curbs, Street Lights, Sidewalks
Amenities Available Fire Pit, Maintenance Grounds, Outdoor Cooking Area, Barbecue, Picnic Area, Pool, Spa/Hot Tub
View Y/N No
View None
Roof Type Tile
Porch Concrete, Patio
Attached Garage Yes
Total Parking Spaces 2
Private Pool No
Building
Lot Description Front Yard, No Landscaping
Story Two
Entry Level Two
Sewer Public Sewer
Water Public
Architectural Style Spanish
Level or Stories Two
New Construction No
Construction Status Turnkey
Schools
Elementary Schools Olinda
Middle Schools Brea
High Schools Brea Olinda
School District Brea-Olinda Unified
Others
HOA Name Blackstone
Senior Community No
Tax ID 30613125
Security Features Carbon Monoxide Detector(s),Smoke Detector(s)
Acceptable Financing Cash, Cash to New Loan, Conventional
Listing Terms Cash, Cash to New Loan, Conventional
Financing Cash
Special Listing Condition Standard
Read Less
Want to know what your home might be worth? Contact us for a FREE valuation!

Our team is ready to help you sell your home for the highest possible price ASAP

Bought with Grace Chung • C & S Corporation






