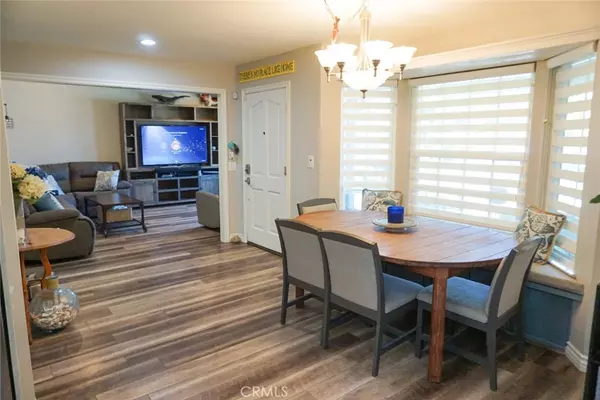$785,000
$775,000
1.3%For more information regarding the value of a property, please contact us for a free consultation.
6478 Cambridge AVE E Alta Loma, CA 91737
3 Beds
2 Baths
1,610 SqFt
Key Details
Sold Price $785,000
Property Type Single Family Home
Sub Type Single Family Residence
Listing Status Sold
Purchase Type For Sale
Square Footage 1,610 sqft
Price per Sqft $487
MLS Listing ID IV22082387
Sold Date 06/17/22
Bedrooms 3
Full Baths 2
Construction Status Turnkey
HOA Y/N No
Year Built 1981
Lot Size 8,868 Sqft
Lot Dimensions Assessor
Property Description
Beautiful SINGLE STORY turnkey home located on stunning Cul-da-sac with gorgeous Mountain View's in Alta Loma! This 3 bed 2 bath home with HUGE 300 sq ft Bonus Room comes equipped with PAID OFF SOLAR, a newer high efficiency HVAC system with Air Scrubber and tankless water heater! Enjoy your upgraded LVT hardwood floors throughout the entire home with new baseboards and door trim. You'll love the charming bay windows (one in the family room and the other in the breakfast nook). Your new home also includes an indoor laundry room, dual-pane windows, new vanities with Quartz countertops in both bathrooms and recessed lighting in the family room and living room. The Huge Bonus Room, with tons of built-in cabinets and lots of natural light, can be used as a home office, game room, playroom, den or even an extra bedroom. The master retreat has double door entry and 2 closets (a walk in and the other has sliding glass doors). The master bath has dual vanity and walk-in shower. You'll revel in your lush backyard with above ground Spa, shaded patio area, beautiful lawn, grape vines and multiple fruit trees (avocado, lemon, lime and orange). Located North of the 210 Freeway in award-winning school district and very close to grocery/shopping/restaurants centers (Trader Joes, Vons, Stater Brothers). Kitchen appliances and washer/dryer included. This home won't last. Come see it today!
Location
State CA
County San Bernardino
Area 688 - Rancho Cucamonga
Rooms
Main Level Bedrooms 3
Interior
Interior Features Built-in Features, Breakfast Area, Ceiling Fan(s), Recessed Lighting, Unfurnished, All Bedrooms Down, Primary Suite, Walk-In Closet(s)
Heating Central, Fireplace(s)
Cooling Central Air, ENERGY STAR Qualified Equipment, High Efficiency
Flooring Laminate
Fireplaces Type Family Room, Gas, Wood Burning
Equipment Air Purifier
Fireplace Yes
Appliance Convection Oven, Dishwasher, ENERGY STAR Qualified Water Heater, Electric Range, Free-Standing Range, Gas Range, Ice Maker, Microwave, Refrigerator, Tankless Water Heater, Water Heater, Dryer, Washer
Laundry Electric Dryer Hookup, Gas Dryer Hookup, Inside, Laundry Room
Exterior
Parking Features Concrete, Door-Multi, Direct Access, Driveway, Driveway Up Slope From Street, Garage Faces Front, Garage, Paved
Garage Spaces 2.0
Garage Description 2.0
Fence Brick
Pool None
Community Features Curbs, Gutter(s), Storm Drain(s), Street Lights, Suburban, Sidewalks
Utilities Available Cable Connected, Electricity Connected, Natural Gas Connected, Sewer Connected, Water Connected
View Y/N Yes
View City Lights, Mountain(s), Neighborhood
Roof Type Shingle
Porch Front Porch
Attached Garage Yes
Total Parking Spaces 4
Private Pool No
Building
Lot Description 0-1 Unit/Acre, Back Yard, Cul-De-Sac, Drip Irrigation/Bubblers, Front Yard, Sprinklers In Rear, Sprinklers In Front, Lawn, Landscaped, Level, Near Public Transit, Paved, Sprinklers Timer, Sprinklers Manual, Sprinkler System, Yard
Faces East
Story 1
Entry Level One
Foundation Slab
Sewer Public Sewer
Water Public
Architectural Style Modern
Level or Stories One
New Construction No
Construction Status Turnkey
Schools
Middle Schools Vineyard
High Schools Los Osos
School District Chaffey Joint Union High
Others
Senior Community No
Tax ID 0201055330000
Security Features Prewired,Carbon Monoxide Detector(s),Fire Detection System,Smoke Detector(s)
Acceptable Financing Cash, Cash to New Loan, Conventional, Cal Vet Loan, FHA
Listing Terms Cash, Cash to New Loan, Conventional, Cal Vet Loan, FHA
Financing Cash
Special Listing Condition Standard, Trust
Read Less
Want to know what your home might be worth? Contact us for a FREE valuation!

Our team is ready to help you sell your home for the highest possible price ASAP

Bought with AUTUMN WEAVER • RE/MAX MASTERS REALTY





