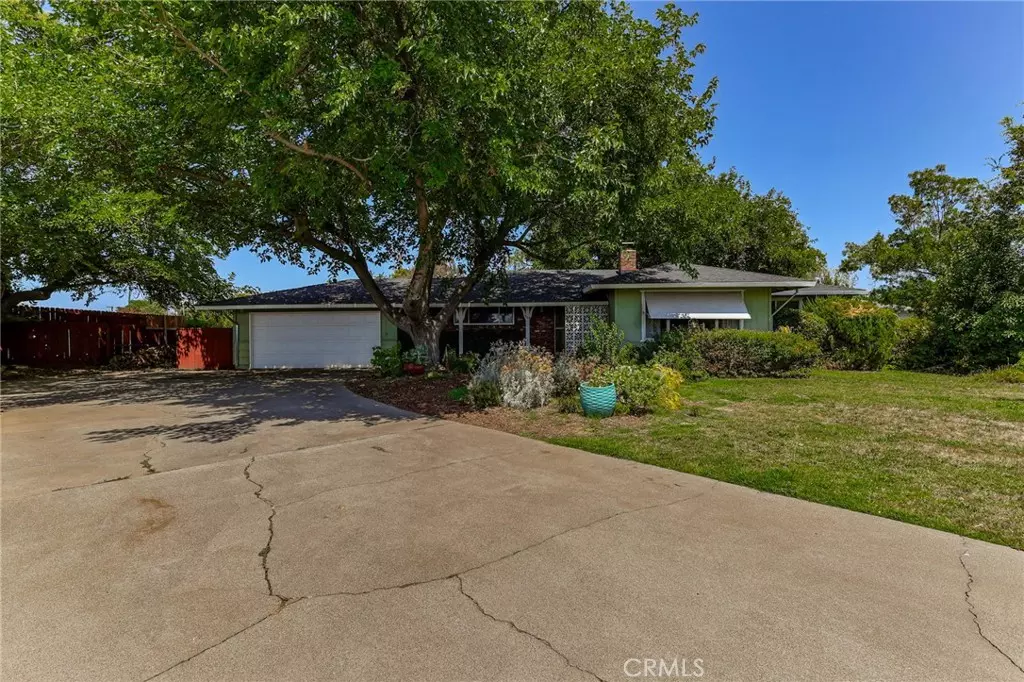$300,000
$294,900
1.7%For more information regarding the value of a property, please contact us for a free consultation.
504 Walton Drive Red Bluff, CA 96080
3 Beds
2 Baths
1,496 SqFt
Key Details
Sold Price $300,000
Property Type Single Family Home
Sub Type Single Family Residence
Listing Status Sold
Purchase Type For Sale
Square Footage 1,496 sqft
Price per Sqft $200
MLS Listing ID SN22144242
Sold Date 10/14/22
Bedrooms 3
Full Baths 2
Construction Status Turnkey
HOA Y/N No
Year Built 1966
Lot Size 0.404 Acres
Property Description
This is a beautiful private home that’s turnkey move in ready right in the heart of Red Bluff!! When you pull up the long driveway you come to a lush landscaped front yard and trailer parking next to the 2 car garage. As you enter the front door you can see right out the large sliding door to a beautiful large backyard with a massive back deck that is just perfect for hosting friends and family. The kitchen with granite counter tops has a gas stove, an electric built in oven and a farmhouse sink. Through the kitchen is the laundry room which connects to a full bath and room #1. On the other side of the house and down the hallway is 2 bedrooms and a full bathroom with the hall having an air purifier which cleans the air in the vents and central air conditioning and a whole house fan along with lots of storage space. It’s property border is engulfed with mature greenery and is fully fenced for your pets, with full landscaping and automatic drip lines and sprinklers for the front and backyard. The backyard also has a mandarine and lemon tree and grapes grow along the backyard’s border. It is minutes from Red Bluff’s historical downtown which has great shops and an active night life. With a 5 year old roof and with upgrades all around this fully remodeled home is gorgeous and ready to show.
Location
State CA
County Tehama
Area Pl01 - Tehama County
Rooms
Main Level Bedrooms 1
Interior
Interior Features Built-in Features, Ceiling Fan(s), Separate/Formal Dining Room, Granite Counters
Heating Central
Cooling Central Air, Whole House Fan
Flooring Laminate
Fireplaces Type Living Room
Fireplace Yes
Appliance Electric Oven, Disposal, Gas Oven, Gas Range, Microwave
Laundry Inside, Laundry Room
Exterior
Exterior Feature Rain Gutters
Parking Features Driveway, Garage, RV Access/Parking
Garage Spaces 2.0
Garage Description 2.0
Pool None
Community Features Curbs
Utilities Available Electricity Connected, Sewer Connected, Water Connected
View Y/N Yes
View Neighborhood
Roof Type Composition
Accessibility None
Porch Rear Porch, Rooftop
Attached Garage Yes
Total Parking Spaces 2
Private Pool No
Building
Lot Description 0-1 Unit/Acre, Back Yard, Drip Irrigation/Bubblers, Front Yard, Lawn, Landscaped
Story One
Entry Level One
Foundation Concrete Perimeter
Sewer Public Sewer
Water Public
Level or Stories One
New Construction No
Construction Status Turnkey
Schools
School District Red Bluff Joint Union
Others
Senior Community No
Tax ID 033161016
Acceptable Financing Cash to New Loan
Listing Terms Cash to New Loan
Financing FHA
Special Listing Condition Standard
Read Less
Want to know what your home might be worth? Contact us for a FREE valuation!

Our team is ready to help you sell your home for the highest possible price ASAP

Bought with Non-Member ftb.nonmember • Non-Member





