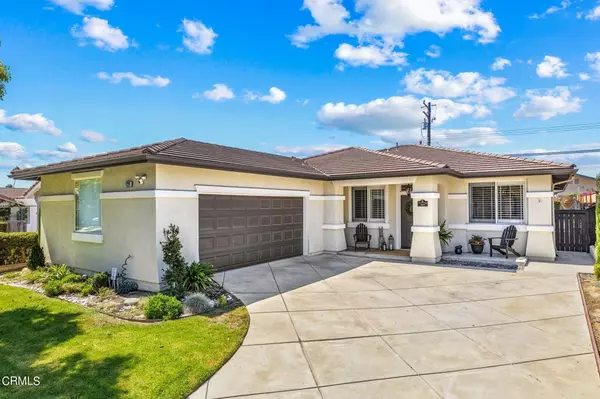$1,005,000
$999,000
0.6%For more information regarding the value of a property, please contact us for a free consultation.
129 Ford AVE Ventura, CA 93003
4 Beds
2 Baths
1,949 SqFt
Key Details
Sold Price $1,005,000
Property Type Single Family Home
Sub Type Single Family Residence
Listing Status Sold
Purchase Type For Sale
Square Footage 1,949 sqft
Price per Sqft $515
Subdivision Rancho Del Mar - 4426
MLS Listing ID V1-14701
Sold Date 10/24/22
Bedrooms 4
Full Baths 2
Construction Status Turnkey
HOA Y/N No
Year Built 1999
Lot Size 6,477 Sqft
Property Description
Welcome to this immaculate east Ventura home. This home is full of upgrades and is ready for it's new owner to move right in. Upon entering this home is a formal living room and dining room with plenty of space for a large table for those family gatherings. The remodeled kitchen features stainless steel appliances, newer cabinets, Tiled backsplash and tons of granite counter space. All the light fixtures are new, and plantation shutters throughout. The fireplace is beautiful with black fire glass. There are beautiful decorative wood inserts on the walls in the hallway and laundry room. Primary bedroom is spacious and includes an ensuite with a huge walk in closet. The additional three bedrooms are perfect for a growing family. You will also find a large laundry room. This home features an extra large garage which can be used as a work space or workshop for those weekend projects. Backyard has exquisite landscaping with a cozy patio for entertaining. Ring security, soft water system, smart garage, and newer water heater are some addition benefits. Don't miss out on your opportunity to own this lovely home. Call for your private showing today!
Location
State CA
County Ventura
Rooms
Main Level Bedrooms 4
Interior
Interior Features Granite Counters, Recessed Lighting, All Bedrooms Down, Walk-In Closet(s)
Heating Natural Gas
Cooling None
Flooring Carpet, Laminate, Tile
Fireplaces Type Family Room
Fireplace Yes
Appliance Dishwasher, Gas Range, Gas Water Heater, Microwave, Refrigerator, Water Heater
Laundry Laundry Room
Exterior
Garage Driveway, Garage
Garage Spaces 3.0
Garage Description 3.0
Fence New Condition, Wood
Pool None
Community Features Curbs, Street Lights, Sidewalks
View Y/N No
View None
Porch Patio
Attached Garage Yes
Total Parking Spaces 3
Private Pool No
Building
Faces East
Story 1
Entry Level One
Foundation Slab
Sewer Public Sewer
Water Public
Level or Stories One
Construction Status Turnkey
Others
Senior Community No
Tax ID 0880047135
Security Features Security System,Carbon Monoxide Detector(s),Fire Sprinkler System,Smoke Detector(s)
Acceptable Financing Cash, Cash to New Loan, Conventional, FHA, VA Loan
Listing Terms Cash, Cash to New Loan, Conventional, FHA, VA Loan
Financing Conventional
Special Listing Condition Standard
Read Less
Want to know what your home might be worth? Contact us for a FREE valuation!

Our team is ready to help you sell your home for the highest possible price ASAP

Bought with Kiran Locke • Surfside-Anacapa Real Estate






