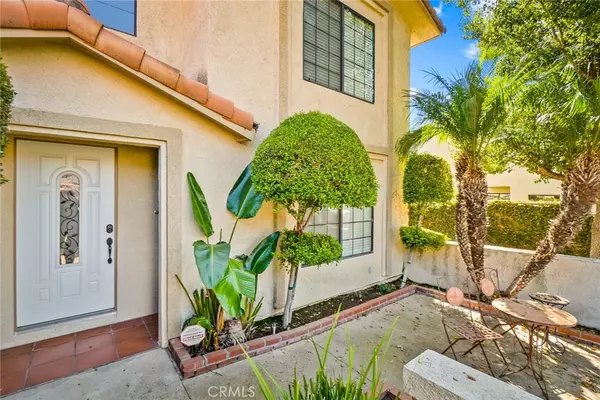$650,000
$649,900
For more information regarding the value of a property, please contact us for a free consultation.
2230 Naples AVE Mentone, CA 92359
4 Beds
3 Baths
2,572 SqFt
Key Details
Sold Price $650,000
Property Type Single Family Home
Sub Type Single Family Residence
Listing Status Sold
Purchase Type For Sale
Square Footage 2,572 sqft
Price per Sqft $252
MLS Listing ID PW22185086
Sold Date 10/28/22
Bedrooms 4
Full Baths 2
Half Baths 1
Construction Status Turnkey
HOA Y/N No
Year Built 1991
Lot Size 8,777 Sqft
Property Description
Welcome to this gorgeous turn-key pool home is stunning. Spacious and located in a quiet, private cul de sac, this home features a beautiful welcoming entry along with 4 bedrooms and 2.5 baths. The Master bedroom features a walk-in closet and a completely upgraded bathroom. Wood/Tile flooring, upgraded baseboards, crown molding and various upgrades all throughout this home. The Kitchen is highly upgraded with newer cabinets, abundant cabinet space, center island, granite counter tops, and eating area. Professional kitchen appliances include Jenn-Air stove. Formal spacious dining room offers easy access to the backyard patio and is perfect for entertaining. Family area with fireplace and patio glass door, also easy access to the backyard. The laundry room is located downstairs. Backyard features covered patio, inground pool with salt water and spa, and side grass area. This home is a must see and is ready for even the pickiest buyer. Come take a look!
Location
State CA
County San Bernardino
Area 284 - Mentone
Zoning R
Rooms
Main Level Bedrooms 4
Interior
Interior Features Ceiling Fan(s), Eat-in Kitchen, Granite Counters, Open Floorplan, Pantry, Storage, Tile Counters
Heating Central
Cooling Central Air
Flooring Tile
Fireplaces Type Family Room
Fireplace Yes
Appliance 6 Burner Stove, Dishwasher, Gas Cooktop, Gas Oven, Gas Range, Microwave
Laundry Electric Dryer Hookup, Gas Dryer Hookup, Inside, Laundry Room
Exterior
Exterior Feature Lighting
Parking Features Driveway, Garage Faces Front, Garage
Garage Spaces 2.0
Garage Description 2.0
Fence Partial, Stucco Wall
Pool In Ground, Private
Community Features Curbs, Street Lights
Utilities Available Cable Available, Electricity Connected, Natural Gas Available, Phone Available, Water Connected
View Y/N No
View None
Roof Type Spanish Tile
Accessibility None
Porch Concrete, Patio
Attached Garage Yes
Total Parking Spaces 2
Private Pool Yes
Building
Lot Description 0-1 Unit/Acre, Front Yard, Garden, Sprinkler System
Story 2
Entry Level Two
Foundation Concrete Perimeter, Slab
Sewer Septic Tank
Water Public
Architectural Style Contemporary
Level or Stories Two
New Construction No
Construction Status Turnkey
Schools
Middle Schools Moore
High Schools Redlands East Valley
School District Redlands Unified
Others
Senior Community No
Tax ID 0298381150000
Acceptable Financing Cash, Cash to New Loan, Conventional, Cal Vet Loan, FHA, Fannie Mae, Freddie Mac, VA Loan
Listing Terms Cash, Cash to New Loan, Conventional, Cal Vet Loan, FHA, Fannie Mae, Freddie Mac, VA Loan
Financing Conventional
Special Listing Condition Standard
Read Less
Want to know what your home might be worth? Contact us for a FREE valuation!

Our team is ready to help you sell your home for the highest possible price ASAP

Bought with Luz Contreras Duarte • LUZ DUARTE, BROKER






