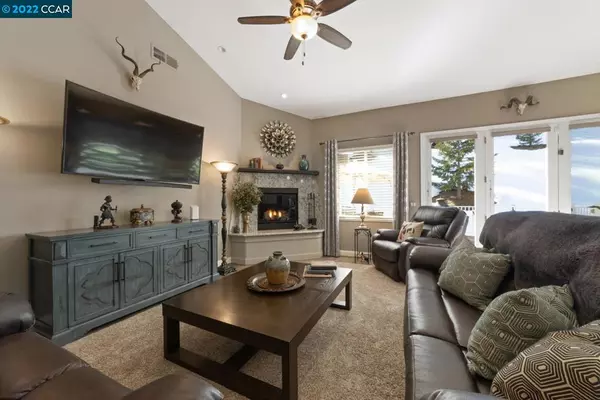$925,000
$925,000
For more information regarding the value of a property, please contact us for a free consultation.
2945 Amber Trl Pollock Pines, CA 95726
4 Beds
3 Baths
3,128 SqFt
Key Details
Sold Price $925,000
Property Type Single Family Home
Sub Type Single Family Residence
Listing Status Sold
Purchase Type For Sale
Square Footage 3,128 sqft
Price per Sqft $295
MLS Listing ID 40981687
Sold Date 03/23/22
Bedrooms 4
Full Baths 3
HOA Y/N No
Year Built 2008
Lot Size 5.000 Acres
Property Description
This home is beautifully remodeled with a open airy concept style of living. The great room, dining area and kitchen all open out to the view of the hills & deck. The kitchen has all new cabinets, appliances, granite counters. The flooring is designer laminate tile and plush carpets. The upper level has 3 bedrooms, with a gorgeous master suite. The master bath with a Hydro Spa tub, all New fixtures walk in shower. Large walk in closet. The master suite opens to a private sitting area & balcony. There is large utility/laundry room and full service elevator moves to the upper & lower floors. The lower level has a darling guest or in-law quarters with a kitchenette, living room, bedroom, bathroom and laundry closet, that opens to he game room and work out area and 4 car garage. The new workshop is 36"X52"X16" with a 10" reinforced cement slab floor and a door that will allow a large motor home / several boats / or cars / or toys and a loft for storage heated by a wood burning stove.
Location
State CA
County El Dorado
Interior
Interior Features Workshop
Heating Forced Air
Cooling Central Air
Flooring Carpet, Laminate, See Remarks
Fireplaces Type Living Room
Fireplace Yes
Exterior
Parking Features Garage, Garage Door Opener, Guest, RV Access/Parking
Garage Spaces 4.0
Garage Description 4.0
View Y/N Yes
View Hills, Trees/Woods
Roof Type Metal
Accessibility None
Attached Garage Yes
Total Parking Spaces 4
Private Pool No
Building
Lot Description Back Yard, Front Yard, Horse Property, Sloped Up, Yard
Story Two
Entry Level Two
Foundation Slab
Sewer Public Sewer
Architectural Style Cape Cod
Level or Stories Two
Others
Tax ID 042690032000
Acceptable Financing Cash, Conventional
Horse Property Yes
Listing Terms Cash, Conventional
Read Less
Want to know what your home might be worth? Contact us for a FREE valuation!

Our team is ready to help you sell your home for the highest possible price ASAP

Bought with Taylor Hirst • Navigate Realty






