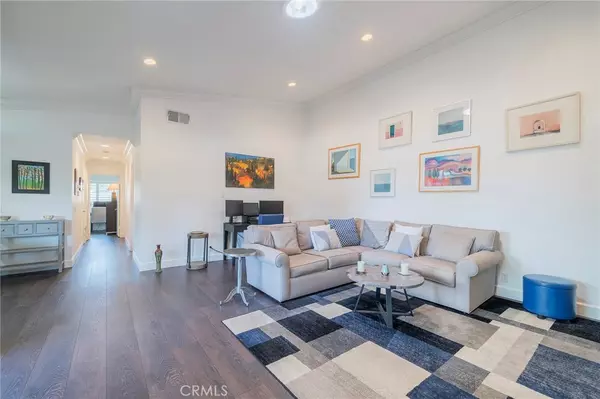$600,000
$599,998
For more information regarding the value of a property, please contact us for a free consultation.
8933 Biscayne CT #223E Huntington Beach, CA 92646
2 Beds
2 Baths
1,056 SqFt
Key Details
Sold Price $600,000
Property Type Condo
Sub Type Condominium
Listing Status Sold
Purchase Type For Sale
Square Footage 1,056 sqft
Price per Sqft $568
Subdivision Huntington Landmark Townhomes (Hlan)
MLS Listing ID OC22142830
Sold Date 11/04/22
Bedrooms 2
Full Baths 2
Condo Fees $530
Construction Status Turnkey
HOA Fees $530/mo
HOA Y/N Yes
Year Built 1974
Property Description
Beautiful highly upgraded Huntington Landmark beach home! This light and bright upstairs unit will greet you with a front porch that is adorned with three large trees in beautiful decorative blue planters. The front door has a retractable screen. The home has beautiful newer flooring. The patio is a perfect place to relax and provides that feeling of indoor/outdoor living. The home has approximately 100k in upgrades including a solar/skylight in the living room with cathedral ceilings. The kitchen has been remodeled with custom cabinets, quartz countertops, upgraded appliances and much more. There is a beautiful custom backsplash above the kitchen stove. A designer light fixture has been added to the dining room. Both bathrooms are oversized with custom tile and dual showerheads. Quite frankly it feels like an oasis! Closet organizer systems have been added to 4 closets to maximize space use. This unit has a laundry room with washer/dryer. Your garage is close to your unit with additional parking just steps away. This home gets a wonderful breeze. Huntington Landmark is a 55+ active resort type community that is approximately 1 mile from the beach. The Amenities include 2 heated pools and 2 hot tubs, putting green, pickle ball and tennis, beautiful greenbelts, library, RV Storage, carwash, gym, Fitness classes, concerts, and community movies. 24 hour guard gated security. Bike or walk to restaurants, Pacific city, and downtown. Upstair advantages=better views, better light & breeze, better security, no noise above, skylights and cathedral ceilings.
Location
State CA
County Orange
Area 14 - South Huntington Beach
Rooms
Main Level Bedrooms 2
Interior
Interior Features Balcony, Crown Molding, Cathedral Ceiling(s), Separate/Formal Dining Room, High Ceilings, Stone Counters, Storage, All Bedrooms Down
Heating Central
Cooling Central Air
Fireplaces Type None
Fireplace No
Appliance Dishwasher, Electric Range, Free-Standing Range, Gas Cooktop, Disposal, Gas Oven, Gas Water Heater, Microwave, Refrigerator, Water Heater, Dryer, Washer
Laundry Laundry Closet, Stacked
Exterior
Garage Garage, Garage Door Opener, On Site, RV Access/Parking, One Space
Garage Spaces 1.0
Garage Description 1.0
Pool Fenced, Heated, Association
Community Features Suburban, Sidewalks
Utilities Available Cable Available, Sewer Connected
Amenities Available Billiard Room, Call for Rules, Clubhouse, Fitness Center, Maintenance Grounds, Game Room, Insurance, Meeting Room, Management, Meeting/Banquet/Party Room, Outdoor Cooking Area, Barbecue, Picnic Area, Pickleball, Pool, Pets Allowed, Recreation Room, RV Parking, Guard, Spa/Hot Tub, Security
View Y/N Yes
View Park/Greenbelt, Neighborhood
Accessibility See Remarks
Porch Deck, Patio
Attached Garage No
Total Parking Spaces 1
Private Pool No
Building
Story 1
Entry Level One
Sewer Public Sewer
Water Public
Level or Stories One
New Construction No
Construction Status Turnkey
Schools
School District Huntington Beach Union High
Others
HOA Name Huntington Landmark
HOA Fee Include Sewer
Senior Community Yes
Tax ID 93352169
Security Features Carbon Monoxide Detector(s),Security Gate,Gated with Attendant,24 Hour Security,Smoke Detector(s)
Acceptable Financing Cash, Cash to New Loan, Conventional
Listing Terms Cash, Cash to New Loan, Conventional
Financing Cash to Loan
Special Listing Condition Standard, Trust
Read Less
Want to know what your home might be worth? Contact us for a FREE valuation!

Our team is ready to help you sell your home for the highest possible price ASAP

Bought with Sarah Porterfield • S Real Estate Group






