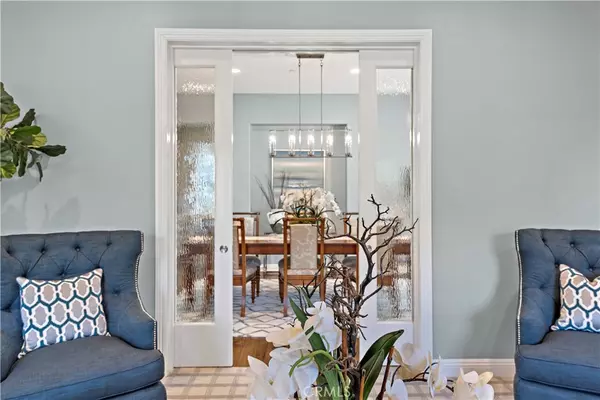$2,550,000
$2,395,000
6.5%For more information regarding the value of a property, please contact us for a free consultation.
4 Maremma LN Ladera Ranch, CA 92694
6 Beds
6 Baths
4,886 SqFt
Key Details
Sold Price $2,550,000
Property Type Single Family Home
Sub Type Single Family Residence
Listing Status Sold
Purchase Type For Sale
Square Footage 4,886 sqft
Price per Sqft $521
Subdivision Covenant Hills Custom Homes (Covc)
MLS Listing ID OC21054072
Sold Date 05/12/21
Bedrooms 6
Full Baths 3
Half Baths 1
Three Quarter Bath 2
Condo Fees $461
Construction Status Updated/Remodeled,Termite Clearance,Turnkey
HOA Fees $461/mo
HOA Y/N Yes
Year Built 2006
Lot Size 0.270 Acres
Property Description
Stunning, drive up smiling, curb appeal Estate. Location, Style, Size, Privacy, and Updated all in one gorgeous home. Covenant Hills Colonial on oversized lot, adjacent to pocket park on a cul de sac. The rose lined walkway leads you to your covered front porch with swing. An entertainers dream backyard with Pool, Spa, Slide, Waterfall, and 2 levels of Baja Shelves. Removable pool fencing included with 3 locking gates. Backyard continues to dazzle with separate dining space, sun lounge space, firepit, and side yard all with Sonos outdoor speakers. Interior courtyard and fireplace with French doors allows ambient light to flood the office , dining and great room. 6 bedrooms and office, with one guest bedroom located down with adjacent bath. Chef’s Kitchen with sparkling white quartz countertops, marble back slash’s, oversized center island with bar seating, large kitchen dining with French doors to backyard. Second level Master’s suite with fireplace, large soaking tub, and grand custom closet with vanity. Two bedrooms with a Jack and Jill bath, and two additional transitional large bedroom suites. One with private access yet connected to home, great flexibility currently as an office, or an in law suite, or a teenage getaway. This graciously large lot has an extensive driveway that will fit four vehicles along with a tandem four car garage. This is a DO NOT MISS, picture perfect family home and oasis located in the idyllic neighborhood of Covenant Hills in Ladera Ranch.
Location
State CA
County Orange
Area Ld - Ladera Ranch
Rooms
Other Rooms Storage
Main Level Bedrooms 1
Interior
Interior Features Built-in Features, Balcony, Block Walls, Ceiling Fan(s), Ceramic Counters, Granite Counters, High Ceilings, Open Floorplan, Pantry, Stone Counters, Recessed Lighting, Storage, Tile Counters, Tandem, Unfurnished, Wired for Data, Wired for Sound, Bedroom on Main Level, Dressing Area, French Door(s)/Atrium Door(s), Jack and Jill Bath
Heating Central, Forced Air
Cooling Central Air, Dual, Gas
Flooring Carpet, Concrete, Stone, Tile, Wood
Fireplaces Type Electric, Family Room, Fire Pit, Gas, Gas Starter, Great Room, Living Room, Master Bedroom, Outside, Raised Hearth
Equipment Intercom
Fireplace Yes
Appliance 6 Burner Stove, Built-In Range, Convection Oven, Double Oven, Dishwasher, Freezer, Disposal, Gas Oven, Gas Range, Gas Water Heater, Microwave, Range Hood, Self Cleaning Oven, Vented Exhaust Fan, Water To Refrigerator, Water Heater
Laundry Washer Hookup, Gas Dryer Hookup, Inside, Laundry Room, Upper Level
Exterior
Exterior Feature Lighting, Rain Gutters
Garage Concrete, Direct Access, Driveway Level, Door-Single, Driveway, Garage Faces Front, Garage, Garage Door Opener, Off Street, Oversized, Private, One Space, Storage, Tandem, Workshop in Garage
Garage Spaces 4.0
Garage Description 4.0
Fence Block, Good Condition, Privacy, Stone, Wrought Iron
Pool Community, Fenced, Filtered, Gunite, Gas Heat, Heated, In Ground, Pebble, Private, Salt Water, Waterfall, Association
Community Features Biking, Curbs, Dog Park, Gutter(s), Hiking, Storm Drain(s), Street Lights, Suburban, Sidewalks, Water Sports, Gated, Park, Pool
Utilities Available Cable Connected, Electricity Connected, Natural Gas Connected, Sewer Connected, Underground Utilities, Water Connected
Amenities Available Clubhouse, Controlled Access, Sport Court, Dog Park, Maintenance Grounds, Meeting Room, Management, Meeting/Banquet/Party Room, Outdoor Cooking Area, Other Courts, Barbecue, Picnic Area, Playground, Pool, Recreation Room, Guard, Spa/Hot Tub, Security, Tennis Court(s), Trail(s), Cable TV
View Y/N Yes
View Park/Greenbelt, Hills, Pool, Trees/Woods
Accessibility Safe Emergency Egress from Home, Accessible Doors
Porch Concrete, Covered, Enclosed, Front Porch, Open, Patio, Stone
Attached Garage Yes
Total Parking Spaces 4
Private Pool Yes
Building
Lot Description Back Yard, Corner Lot, Cul-De-Sac, Drip Irrigation/Bubblers, Front Yard, Greenbelt, Sprinklers In Rear, Sprinklers In Front, Irregular Lot, Lawn, Landscaped, Level, Near Park, Sprinklers Timer, Sprinklers On Side, Sprinkler System, Street Level, Trees, Yard
Story 2
Entry Level Two
Foundation Slab
Sewer Public Sewer
Water Public
Architectural Style Colonial
Level or Stories Two
Additional Building Storage
New Construction No
Construction Status Updated/Remodeled,Termite Clearance,Turnkey
Schools
Elementary Schools Oso Grande
Middle Schools Ladera
High Schools San Juan Hills
School District Capistrano Unified
Others
HOA Name LARMAC
Senior Community No
Tax ID 74153216
Security Features Carbon Monoxide Detector(s),Fire Detection System,Fire Sprinkler System,Gated with Guard,Gated Community,Gated with Attendant,24 Hour Security,Key Card Entry,Smoke Detector(s)
Acceptable Financing Cash to New Loan, Conventional
Listing Terms Cash to New Loan, Conventional
Financing Conventional
Special Listing Condition Standard
Read Less
Want to know what your home might be worth? Contact us for a FREE valuation!

Our team is ready to help you sell your home for the highest possible price ASAP

Bought with Kathi Kanan • Berkshire Hathaway HomeService






