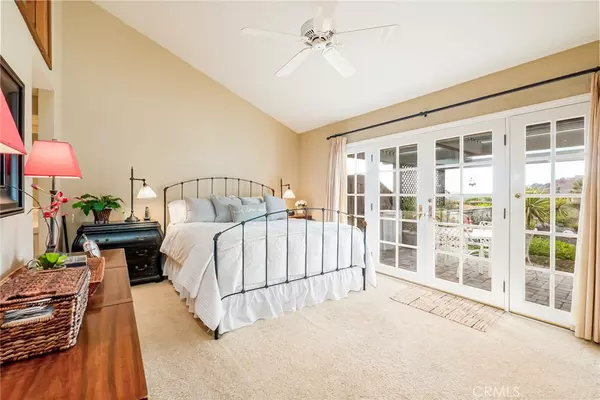$1,400,000
$1,349,900
3.7%For more information regarding the value of a property, please contact us for a free consultation.
311 Calle Sandia San Clemente, CA 92672
4 Beds
2 Baths
2,279 SqFt
Key Details
Sold Price $1,400,000
Property Type Single Family Home
Sub Type Single Family Residence
Listing Status Sold
Purchase Type For Sale
Square Footage 2,279 sqft
Price per Sqft $614
Subdivision Broadmoor (Bm)
MLS Listing ID OC21032890
Sold Date 03/26/21
Bedrooms 4
Full Baths 2
Condo Fees $395
HOA Fees $131/qua
HOA Y/N Yes
Year Built 1974
Lot Size 10,018 Sqft
Property Description
Welcome to this beautiful one story ocean view home on a single loaded cul-de-sac with one of the best floorplans in the coveted Broadmoor tract. Master bedroom suite on one side of living area with 3 bedrooms and a full bath on the other side. With ample space in front enclosed patio area, the upgraded double doors bring you in to an entry that allows a full view to backyard from the formal living room. Cathedral ceilings, upgraded limestone fireplace, wall to wall French double doors in both living and dining room are great for indoor and outdoor entertaining. The kitchen was completely remodeled with white cabinets, marble countertops and backsplash with high end stainless appliances and dining area to enjoy the view. The master bathroom has a large upgraded shower with limestone floors, 2 vanities and 3 mirrored closets. There is a loft for added space with built in storage and a skylight in the master bedroom. Family room has French doors out to a separate deck, access to kitchen, mirrored bar with storage, and leads to hall bedrooms. The backyard features wood awnings, paver patio, jacuzzi with cover, low fences, real grass and lush landscaping to enjoy the view. This home has a leased solar system. This home will exceed your buyers expectations.
Location
State CA
County Orange
Area Sc - San Clemente Central
Zoning R-1
Rooms
Main Level Bedrooms 4
Interior
Interior Features Cathedral Ceiling(s), Stone Counters, All Bedrooms Down, Dressing Area, Loft, Main Level Master
Heating Central
Cooling None
Fireplaces Type Gas, Living Room
Fireplace Yes
Appliance Dryer, Washer
Laundry In Garage
Exterior
Garage Spaces 2.0
Garage Description 2.0
Pool None
Community Features Curbs, Suburban, Sidewalks
Amenities Available Call for Rules
View Y/N Yes
View City Lights, Hills, Ocean, Panoramic
Porch Front Porch, Patio
Attached Garage Yes
Total Parking Spaces 2
Private Pool No
Building
Lot Description Back Yard, Cul-De-Sac, Front Yard, Lawn, Sprinkler System
Story 1
Entry Level One
Sewer Public Sewer
Water Public
Architectural Style Cape Cod
Level or Stories One
New Construction No
Schools
Middle Schools Shorecliff
High Schools San Clemente
School District Capistrano Unified
Others
HOA Name Broadmoor
Senior Community No
Tax ID 69027302
Acceptable Financing Cash, Cash to New Loan, Conventional
Green/Energy Cert Solar
Listing Terms Cash, Cash to New Loan, Conventional
Financing Cash to New Loan
Special Listing Condition Standard
Read Less
Want to know what your home might be worth? Contact us for a FREE valuation!

Our team is ready to help you sell your home for the highest possible price ASAP

Bought with Casey Wootan • Century 21 Award






