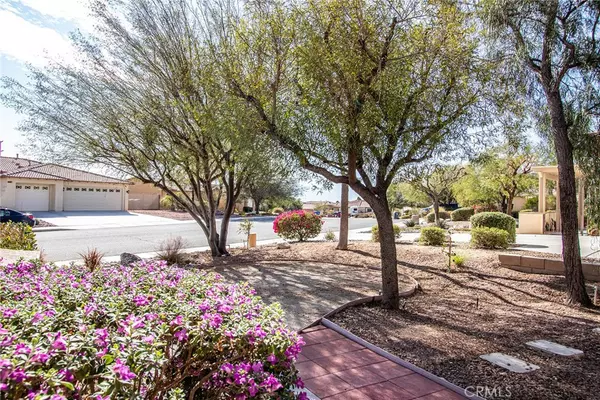$410,000
$405,000
1.2%For more information regarding the value of a property, please contact us for a free consultation.
65074 Blue Sky CIR Desert Hot Springs, CA 92240
4 Beds
3 Baths
2,698 SqFt
Key Details
Sold Price $410,000
Property Type Single Family Home
Sub Type Single Family Residence
Listing Status Sold
Purchase Type For Sale
Square Footage 2,698 sqft
Price per Sqft $151
Subdivision Other (Othr)
MLS Listing ID JT20239422
Sold Date 12/31/20
Bedrooms 4
Full Baths 3
HOA Y/N No
Year Built 2006
Lot Size 9,147 Sqft
Property Description
This gorgeous custom home built in 2006 located high above Mission Lakes. Located in a peaceful neighborhood with desert mountain views. The bright & spacious open floor concept has 4 bedrooms & 3 baths including a separate attached casita for privacy. Relax & unwind in the luxurious master suite, featuring a roman tub & separate shower, double vanity w/ makeup table & a walk-in closet and sliding doors that open to your beautiful pool and spa. Second bedroom is also a master with walk-in closet & access to the yard. Enjoy cooking in the large, spacious kitchen with updated appliances, granite countertops & an island that opens to the living room. The immense living room has a fireplace & the formal dining room has double door entry for elegance. Entertain guests in the backyard with the built-in barbecue island. The stunning pool has a waterfall sauna & can be controlled w/ the remote panel inside the house. Both front and backyard feature low maintenance desert landscaping. Gated side yard has boat or RV access with RV hookups. Equipped with transferable solar energy designed to save. Located close to the 18-hole golf at Mission Lakes Country Club, nearby Joshua Tree & a few miles to shops & all activities. This home has it all, a must see!!
Location
State CA
County Riverside
Area 341 - Mission Lakes
Rooms
Other Rooms Guest House, Shed(s)
Main Level Bedrooms 4
Interior
Interior Features Ceiling Fan(s), Cathedral Ceiling(s), Central Vacuum, Granite Counters, High Ceilings, Open Floorplan, Pantry, All Bedrooms Down, Walk-In Closet(s)
Heating Central, Solar
Cooling Central Air
Flooring Carpet, Tile
Fireplaces Type Living Room
Fireplace Yes
Appliance 6 Burner Stove, Barbecue, Double Oven, Dishwasher, Gas Oven, Gas Range, Microwave, Refrigerator, Water Heater
Laundry Laundry Room
Exterior
Garage Spaces 2.0
Garage Description 2.0
Fence Good Condition, Privacy, Stucco Wall
Pool In Ground, Private, Waterfall
Community Features Biking, Golf, Hiking, Horse Trails, Rural, Street Lights, Sidewalks
Utilities Available Cable Available, Electricity Connected, Natural Gas Connected, Sewer Connected, Water Connected
View Y/N Yes
View Desert, Mountain(s), Panoramic
Roof Type Tile
Porch Concrete, Covered, Patio
Attached Garage Yes
Total Parking Spaces 2
Private Pool Yes
Building
Lot Description 0-1 Unit/Acre
Story One
Entry Level One
Sewer Public Sewer
Water Public
Level or Stories One
Additional Building Guest House, Shed(s)
New Construction No
Schools
School District Desert Sands Unified
Others
Senior Community No
Tax ID 661480009
Acceptable Financing Cash, Cash to New Loan
Horse Feature Riding Trail
Listing Terms Cash, Cash to New Loan
Financing Conventional
Special Listing Condition Standard
Read Less
Want to know what your home might be worth? Contact us for a FREE valuation!

Our team is ready to help you sell your home for the highest possible price ASAP

Bought with Jennifer McKee • Riviera West Realtors, Inc.






