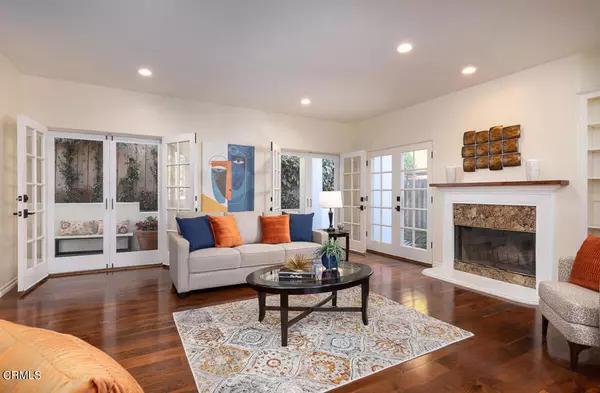$3,260,000
$3,250,000
0.3%For more information regarding the value of a property, please contact us for a free consultation.
4721 Las Colinas La Canada Flintridge, CA 91011
4 Beds
5 Baths
3,862 SqFt
Key Details
Sold Price $3,260,000
Property Type Single Family Home
Sub Type Single Family Residence
Listing Status Sold
Purchase Type For Sale
Square Footage 3,862 sqft
Price per Sqft $844
MLS Listing ID P1-11906
Sold Date 01/04/23
Bedrooms 4
Full Baths 3
Half Baths 2
Construction Status Updated/Remodeled
HOA Y/N No
Year Built 1991
Lot Size 0.358 Acres
Property Description
This custom designed two-story home, with 3 car garage, is located on a gated cul-de-sac of only 3 homes. The light filled, spacious home is updated and ready for its new owners. The living room and adjacent formal dining room boast French doors leading to a patio and greenery. The kitchen is beautifully remodeled with two eating areas. There are Viking and Kitchen Aid stainless steel appliances, granite countertops and abundant cabinetry plus a walk-in pantry. The kitchen opens up to a comfortable family room whose large French doors lead to an outdoor patio area ideal for dining and relaxing. Beyond the patio a lovely, fenced pool and spa with water feature. Included on the first level is a laundry room, pool bathroom, guest bathroom and fabulous study/home office with extensive built-ins. The second story features the Primary suite with a luxurious bathroom and large walk-in closet. Three more additional bedrooms and two additional bathrooms complete this move-in condition, special home.
Location
State CA
County Los Angeles
Area 634 - La Canada Flintridge
Interior
Interior Features All Bedrooms Up
Cooling Central Air, Zoned
Fireplaces Type Family Room, Living Room
Fireplace Yes
Laundry Laundry Chute, Laundry Room
Exterior
Parking Features Door-Multi, Direct Access, Garage
Garage Spaces 3.0
Garage Description 3.0
Pool Fenced, In Ground
Community Features Suburban
View Y/N No
View None
Attached Garage Yes
Total Parking Spaces 3
Private Pool Yes
Building
Story Two
Entry Level Two
Sewer Public Sewer
Water Private
Level or Stories Two
Construction Status Updated/Remodeled
Others
Senior Community No
Tax ID 5812026033
Acceptable Financing Cash, Cash to New Loan, Conventional
Listing Terms Cash, Cash to New Loan, Conventional
Financing Conventional
Special Listing Condition Standard
Read Less
Want to know what your home might be worth? Contact us for a FREE valuation!

Our team is ready to help you sell your home for the highest possible price ASAP

Bought with Vahe Parsekhian • Americana Real Estate Services






