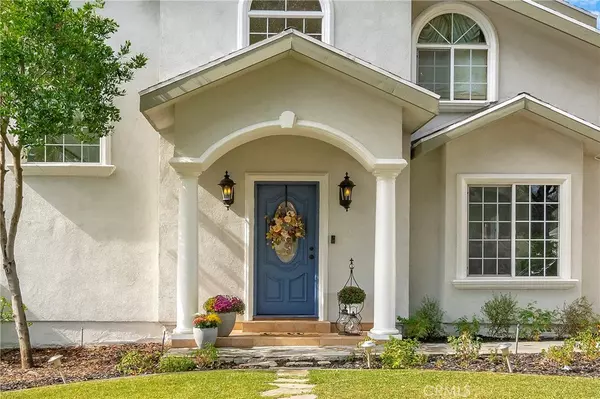$2,175,000
$2,295,000
5.2%For more information regarding the value of a property, please contact us for a free consultation.
4421 Bel Aire DR La Canada Flintridge, CA 91011
4 Beds
3 Baths
2,766 SqFt
Key Details
Sold Price $2,175,000
Property Type Single Family Home
Sub Type Single Family Residence
Listing Status Sold
Purchase Type For Sale
Square Footage 2,766 sqft
Price per Sqft $786
MLS Listing ID PW22235873
Sold Date 01/18/23
Bedrooms 4
Full Baths 3
Construction Status Additions/Alterations,Updated/Remodeled
HOA Y/N No
Year Built 1926
Lot Size 7,457 Sqft
Property Description
Immaculate home on a tree-lined street in a heart of La Canada Flintridge. This remodeled and tastefully updated home offers 4 bedrooms with 3 full bathrooms in 2766 sqft. of living spaces. This highly upgraded home features totally remodeled kitchen with custom cabinets and rich granite counter tops with high-end stainless steel appliances, huge island for all your entertainment. Wooden floorings throughout the house with extensive wood work on crown moldings, base board moldings, newly retrofitted LED recessed lightings in living room, dining room, kitchen, family room and hallway downstairs. New exterior paint and interior paint in most of the downstairs. Well manicured large lawn and back yard has matured trees and plants with stone laid patios for outdoor dining, barbeque and entertainment. 2 car detached garage with gated extra long paved drive way can be used as RV/Boat parking or extra parking spaces for all your cars. This property has so much potential and ideally located. Close to shopping, restaurants, freeway
access, schools and much, much more!!
Location
State CA
County Los Angeles
Area 634 - La Canada Flintridge
Zoning LFR110000*
Rooms
Main Level Bedrooms 3
Interior
Interior Features Breakfast Bar, Separate/Formal Dining Room, Granite Counters, High Ceilings, In-Law Floorplan, Country Kitchen, Open Floorplan, Pantry, Recessed Lighting, Bedroom on Main Level, Jack and Jill Bath, Primary Suite, Walk-In Closet(s)
Heating Central, Forced Air
Cooling Central Air
Flooring Wood
Fireplaces Type Decorative, Living Room
Fireplace Yes
Appliance Built-In Range, Dishwasher, Disposal, Gas Oven, Gas Range, Gas Water Heater, Microwave
Laundry Inside
Exterior
Parking Features Garage Faces Front, Garage, Garage Door Opener, Gated, Oversized, On Street
Garage Spaces 2.0
Garage Description 2.0
Pool None
Community Features Suburban
Utilities Available Cable Available, Natural Gas Connected
View Y/N Yes
View Neighborhood
Porch Front Porch, Open, Patio, Stone
Attached Garage No
Total Parking Spaces 2
Private Pool No
Building
Lot Description Back Yard, Front Yard, Garden, Lawn, Landscaped, Level, Rectangular Lot, Sprinkler System
Story 2
Entry Level Two
Foundation Raised, Slab
Sewer Septic Tank
Water Public
Architectural Style Mediterranean
Level or Stories Two
New Construction No
Construction Status Additions/Alterations,Updated/Remodeled
Schools
School District La Canada Unified
Others
Senior Community No
Tax ID 5814007009
Acceptable Financing Cash, Cash to New Loan, Conventional
Listing Terms Cash, Cash to New Loan, Conventional
Financing Conventional
Special Listing Condition Standard
Read Less
Want to know what your home might be worth? Contact us for a FREE valuation!

Our team is ready to help you sell your home for the highest possible price ASAP

Bought with Hyun William Park • DPP






