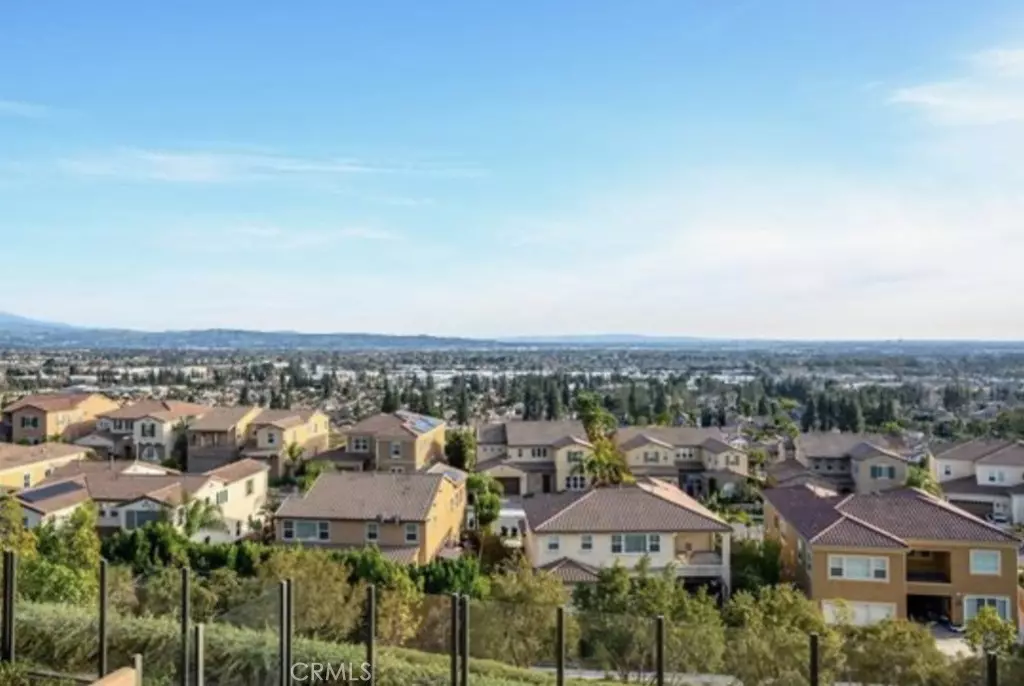$2,438,000
$2,598,000
6.2%For more information regarding the value of a property, please contact us for a free consultation.
2416 E Kern River LN Brea, CA 92821
5 Beds
6 Baths
4,258 SqFt
Key Details
Sold Price $2,438,000
Property Type Single Family Home
Sub Type Single Family Residence
Listing Status Sold
Purchase Type For Sale
Square Footage 4,258 sqft
Price per Sqft $572
Subdivision Blackstone (Bkstn)
MLS Listing ID TR23044366
Sold Date 04/14/23
Bedrooms 5
Full Baths 5
Half Baths 1
Condo Fees $292
Construction Status Updated/Remodeled,Turnkey
HOA Fees $292/mo
HOA Y/N Yes
Year Built 2014
Lot Size 6,442 Sqft
Property Description
Exquisite and opulent home in the prominent Blackstone Community in Brea. This 5 BD, 3-car garage, 2-story custom home boasts 4,258 sq. ft. of stunning, luxurious newer upgrades & amenities (approx $600k worth), no details have been spared in the craftsmanship of this masterpiece estate. Admire the features, which include an upstairs living room, covered backyard patio for entertaining guests, a huge cabana featuring a built-in bbq with custom built-in stainless steel appliances, the first floor showcases an expansive gourmet kitchen with built-in high-end appliances, separate wok kitchen, ample counter space for prep, quality built in cabinetry, huge center island with a farm style sink, built-in wine chiller. Revel in the spacious formal dining area, entertaining family room showcasing a modern fireplace overlooking the wrap around city lights views. The entry foyer adjacent to the formal living room leads unto double doors into the stunning backyard. Downstairs features a segregated in-law’s bedroom suite or for guest living quarters. The second floor flows into an astounding customized master bedroom suite, walk-in closet, elegantly customized master bedroom, lush over-sized shower with spa tub, and an appealing standing soaking tub. Relish the breathtaking panoramic views of the OC from the second floor! Each room is complete with its own huge walk-in closet. Enjoy the sights of Disneyland Fireworks Show from the comfort of the master bedroom suite, family loft, and/or the backyard covered patio. Easy accessibility to Brea hillside for hiking and other outdoor activities. Unwind in the Blackstone’s private community pool. Come tour this gorgeous, customized home in the desired Brea community.
Location
State CA
County Orange
Area 86 - Brea
Rooms
Main Level Bedrooms 1
Interior
Interior Features Built-in Features, Crown Molding, Eat-in Kitchen, Pantry, Paneling/Wainscoting, Recessed Lighting, Loft, Primary Suite, Walk-In Pantry, Walk-In Closet(s)
Heating Central, Space Heater, See Remarks, Wall Furnace
Cooling Central Air
Flooring Laminate, See Remarks, Tile
Fireplaces Type Family Room
Fireplace Yes
Appliance 6 Burner Stove, Built-In Range, Dishwasher, Freezer, Gas Cooktop, Disposal, Gas Oven, Gas Range, Gas Water Heater, Microwave, Refrigerator, Vented Exhaust Fan, Water Heater, Water Purifier, Dryer
Laundry Washer Hookup, Gas Dryer Hookup, Inside, Laundry Room, See Remarks, Stacked, Upper Level
Exterior
Garage Concrete, Driveway, Garage
Garage Spaces 2.0
Garage Description 2.0
Fence Wrought Iron
Pool None, Association
Community Features Hiking, Street Lights, Suburban, Sidewalks
Utilities Available Sewer Connected, See Remarks
Amenities Available Pool, Spa/Hot Tub, Trail(s)
View Y/N Yes
View City Lights, Hills, Mountain(s)
Roof Type Tile
Porch Covered, Patio
Attached Garage Yes
Total Parking Spaces 2
Private Pool No
Building
Story 2
Entry Level Two
Foundation See Remarks
Sewer Public Sewer
Water Public
Architectural Style Custom, See Remarks
Level or Stories Two
New Construction No
Construction Status Updated/Remodeled,Turnkey
Schools
School District Brea-Olinda Unified
Others
HOA Name Blackstone Community Assoc
Senior Community No
Tax ID 30616210
Security Features Smoke Detector(s)
Acceptable Financing Cash, Conventional
Listing Terms Cash, Conventional
Financing Cash
Special Listing Condition Standard
Read Less
Want to know what your home might be worth? Contact us for a FREE valuation!

Our team is ready to help you sell your home for the highest possible price ASAP

Bought with ZHEN LIANG • HOME TIMES REALTY


