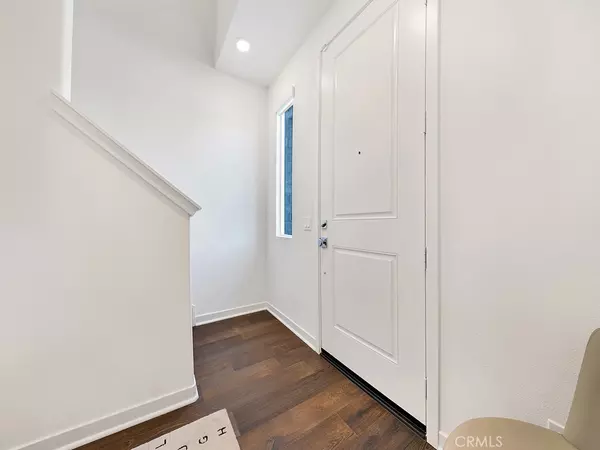$1,065,000
$1,099,000
3.1%For more information regarding the value of a property, please contact us for a free consultation.
331 Adela Lake Forest, CA 92630
3 Beds
4 Baths
1,812 SqFt
Key Details
Sold Price $1,065,000
Property Type Townhouse
Sub Type Townhouse
Listing Status Sold
Purchase Type For Sale
Square Footage 1,812 sqft
Price per Sqft $587
Subdivision ,Serrano Summit
MLS Listing ID NP23059854
Sold Date 06/28/23
Bedrooms 3
Full Baths 3
Half Baths 1
Condo Fees $213
Construction Status Turnkey
HOA Fees $213/mo
HOA Y/N Yes
Year Built 2022
Property Description
Experience luxurious living in this stunning newly crafted (2022) end-unit townhome nestled within Covera of the pristine resort-style community of Serrano Summit. Spanning across three levels, approximately 1,812 square feet of light-infused interiors boast three bedrooms, three full bathrooms and one quarter bathroom. Outfitted in designer upgrades, the functional floorplan features upgraded hardwood flooring, upgraded carpet padding, automatic electric blinds, custom closets, and recessed lighting. Dine in the gourmet chef's kitchen equipped with top-of-the-line stainless steel appliances, neutral granite countertops, custom tile backsplash, and soft close drawers and cabinets. Surrounded by windows, the spacious great room offers the ultimate in relaxation. Step outside onto the sun-filled balcony perfect for savoring the sunshine. Completing the main level is one bedroom. Upstairs, there are two en-suite bedrooms including the owner's suite which boasts a spa-like bath complete with dual vanities, quartz countertops, oversized walk-in shower with artisanal off-white honeycomb tile flooring underfoot, and substantial custom walk-in closet. Additional highlights include a water softener, water filtration/conditioning system, and two-car garage with epoxy flooring and custom cabinetry. Outside, a custom tiled patio is an idyllic space to entertain and dine al fresco. This incomparable abode is just a leisurely stroll from the community's resort-style amenities, including the Summit Club, pool, and spa, two outdoor kitchens, BBQs, shaded poolside lounges, multi-use space for meetings, pickleball courts, basketball courts, and multiple picnic areas. Don't miss this opportunity to secure a true gem that provides an unmatched lifestyle of convenience and comfort.
Location
State CA
County Orange
Area Ln - Lake Forest North
Rooms
Main Level Bedrooms 1
Interior
Interior Features Balcony, Separate/Formal Dining Room, Eat-in Kitchen, Granite Counters, Open Floorplan, Pantry, Quartz Counters, Recessed Lighting, Bedroom on Main Level, Walk-In Closet(s)
Heating Central
Cooling Central Air
Flooring Carpet, Tile, Wood
Fireplaces Type None
Fireplace No
Appliance Dishwasher, Gas Cooktop, Disposal, Gas Oven, Microwave, Refrigerator, Range Hood, Water Softener, Tankless Water Heater, Water Heater, Dryer, Washer
Laundry Inside, Laundry Room, Upper Level
Exterior
Exterior Feature Lighting
Parking Features Direct Access, Garage
Garage Spaces 2.0
Garage Description 2.0
Pool Association
Community Features Gutter(s), Street Lights, Suburban, Sidewalks
Amenities Available Clubhouse, Sport Court, Dog Park, Meeting Room, Management, Barbecue, Playground, Pickleball, Pool, Spa/Hot Tub
View Y/N Yes
View Neighborhood
Roof Type Tile
Porch Deck, Front Porch, Porch
Attached Garage Yes
Total Parking Spaces 2
Private Pool No
Building
Story 3
Entry Level Three Or More
Sewer Public Sewer
Water Public
Level or Stories Three Or More
New Construction No
Construction Status Turnkey
Schools
Elementary Schools Melinda Heights
Middle Schools Serrano Intermediate
High Schools El Toro
School District Saddleback Valley Unified
Others
HOA Name SERRANO SUMMIT
Senior Community No
Tax ID 61069210
Security Features Carbon Monoxide Detector(s)
Acceptable Financing Cash to New Loan
Listing Terms Cash to New Loan
Financing Cash to New Loan
Special Listing Condition Standard
Read Less
Want to know what your home might be worth? Contact us for a FREE valuation!

Our team is ready to help you sell your home for the highest possible price ASAP

Bought with Shannon Petluck • Radius Agent Realty






