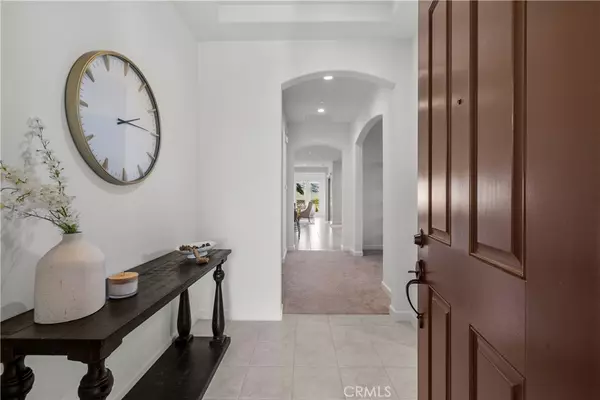$1,029,000
$1,049,000
1.9%For more information regarding the value of a property, please contact us for a free consultation.
66 Prosecco Rancho Mirage, CA 92270
2 Beds
2 Baths
2,159 SqFt
Key Details
Sold Price $1,029,000
Property Type Single Family Home
Sub Type Single Family Residence
Listing Status Sold
Purchase Type For Sale
Square Footage 2,159 sqft
Price per Sqft $476
Subdivision Del Webb Rm
MLS Listing ID SR23184317
Sold Date 12/15/23
Bedrooms 2
Full Baths 2
Condo Fees $404
Construction Status Turnkey
HOA Fees $404/mo
HOA Y/N Yes
Year Built 2021
Lot Size 0.290 Acres
Property Description
Welcome to luxury living in the upgraded Preserve plan at Del Webb Rancho Mirage! This exquisite 2-bedroom plus den, 2-bath home spans 2159 square feet, offering a blend of elegance and functionality. Situated on one of the largest and most private lots in the community, this residence is a true oasis. Step inside to discover an open and airy floor plan that seamlessly connects indoor and outdoor spaces. The modern chef's kitchen, featuring an executive kitchen island, is a focal point, inviting culinary creativity while overlooking the expanded owner's suite and sunroom. The spacious living and dining areas effortlessly extend to a covered patio, providing breathtaking views of the surroundings. The backyard is a paradise for entertainers, boasting a pebble-finish, saltwater pool and spa, a cozy fire pit, and meticulous landscape design, including artificial turf. Whether you're hosting a gathering or enjoying a quiet evening under the stars, this space is designed for relaxation and enjoyment. This home is not just about aesthetics; it's equipped with the latest in modern living. Owned solar panels, a security system with interior and exterior cameras, motorized shades, high ceilings throughout, a tankless water heater, and a finished air-conditioned garage with extra insulation are among the many thoughtful features that enhance both comfort and convenience. Del Webb Rancho Mirage is a sought-after 55+ community known for its abundance of amenities. Residents enjoy a clubhouse, resort-style pool and spa, an expansive fitness center, and recreational options such as tennis, pickleball, and bocce ball courts. The community's prime location provides easy access to premier golf courses, shopping, dining, the I-10 freeway, and the Palm Springs International Airport. Indulge in a lifestyle of sophistication and relaxation – where every detail has been carefully considered. Furnishings are negotiable, allowing you to move seamlessly into your dream home. Don't miss the opportunity to make this stunning property your own!
Location
State CA
County Riverside
Area 321 - Rancho Mirage
Rooms
Main Level Bedrooms 2
Interior
Interior Features Breakfast Bar, Built-in Features, Ceiling Fan(s), Separate/Formal Dining Room, Eat-in Kitchen, Granite Counters, High Ceilings, Open Floorplan, Pantry, Recessed Lighting, All Bedrooms Down, Bedroom on Main Level, Main Level Primary, Primary Suite, Walk-In Pantry, Walk-In Closet(s)
Heating Central
Cooling Central Air
Flooring Carpet, Tile
Fireplaces Type Family Room
Fireplace Yes
Appliance Built-In Range, Dishwasher, Gas Cooktop, Disposal, Gas Oven, Microwave, Refrigerator, Self Cleaning Oven
Laundry Inside, Laundry Room
Exterior
Parking Features Direct Access, Garage
Garage Spaces 2.0
Garage Description 2.0
Pool Private, Salt Water, Association
Community Features Curbs, Golf, Storm Drain(s), Street Lights, Suburban, Sidewalks, Gated
Utilities Available Cable Connected, Electricity Connected, Natural Gas Connected, Phone Connected, Sewer Connected, Water Connected
Amenities Available Bocce Court, Billiard Room, Call for Rules, Clubhouse, Controlled Access, Fire Pit, Game Room, Meeting/Banquet/Party Room, Other Courts, Other, Pickleball, Pool, Spa/Hot Tub, Security
View Y/N Yes
View Desert, Mountain(s), Panoramic
Roof Type Tile
Porch Rear Porch, Concrete, Covered, Patio, Wrap Around
Attached Garage Yes
Total Parking Spaces 2
Private Pool Yes
Building
Lot Description Landscaped, Street Level
Story 1
Entry Level One
Foundation Slab
Sewer Public Sewer
Water Public
Level or Stories One
New Construction No
Construction Status Turnkey
Schools
High Schools Rancho Mirage
School District Desert Sands Unified
Others
HOA Name Del Webb
Senior Community Yes
Tax ID 673990065
Security Features Security System,Carbon Monoxide Detector(s),Gated with Guard,Gated Community,Gated with Attendant,24 Hour Security,Smoke Detector(s),Security Guard
Acceptable Financing Cash, Cash to New Loan, Conventional, Cal Vet Loan, 1031 Exchange, Submit, VA Loan
Listing Terms Cash, Cash to New Loan, Conventional, Cal Vet Loan, 1031 Exchange, Submit, VA Loan
Financing Conventional
Special Listing Condition Standard
Read Less
Want to know what your home might be worth? Contact us for a FREE valuation!

Our team is ready to help you sell your home for the highest possible price ASAP

Bought with William Morgner • Equity Union






