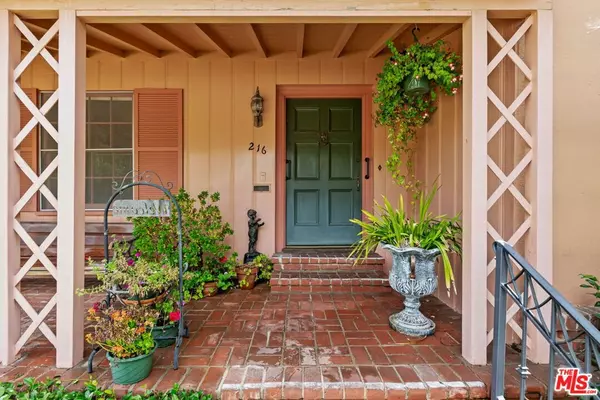$2,260,000
$2,589,000
12.7%For more information regarding the value of a property, please contact us for a free consultation.
216 Tavistock AVE Los Angeles, CA 90049
3 Beds
4 Baths
2,457 SqFt
Key Details
Sold Price $2,260,000
Property Type Single Family Home
Sub Type Single Family Residence
Listing Status Sold
Purchase Type For Sale
Square Footage 2,457 sqft
Price per Sqft $919
MLS Listing ID 23310175
Sold Date 01/10/24
Bedrooms 3
Full Baths 2
Half Baths 1
Three Quarter Bath 1
HOA Y/N No
Year Built 1936
Lot Size 7,357 Sqft
Lot Dimensions Assessor
Property Description
Sited on a gentle knoll in picturesque Westwood Hills on one of its loveliest avenues is this infinitely charming, one-story vintage 1936 Traditional. All the original architectural elements are intact and beautifully maintained, its crown moldings, wainscoting, wood paneling and French windows and doors exuding an abundance of rich character and warmth. The very sensible floorplan features spacious public rooms throughout. The formal living room, with its bay window and corner fireplace, opens to the expansive center courtyard. The formal dining room is built for memorable dinner parties. The handsome family room has a tall, vaulted wood-beamed ceilings, built-in bookcases and another large fireplace; the family room also opens to the fabulous courtyard. The kitchen and dedicated laundry room are sunny and cheerful as is the quintessentially sweet separate breakfast room which comes complete with original built-ins. There are three good-sized bedrooms, all together in one wing off an elegant center hall; each bedroom has its own bath.In addition to the courtyard there's a grassy backyard taking in treetop vistas across this maturely wooded neighborhood.There is a detached two-car garage. Excellent closet space. Located in the coveted Warner Avenue School District. All this in close proximity to UCLA and to Westwood, Brentwood, Century City and Beverly Hills and to all the fine dining and shopping each area affords.
Location
State CA
County Los Angeles
Area C05 - Westwood - Century City
Zoning LAR1
Interior
Interior Features Beamed Ceilings, Crown Molding, High Ceilings, Paneling/Wainscoting, Dressing Area
Heating Central
Cooling None
Flooring Carpet
Fireplaces Type Family Room, Living Room
Furnishings Unfurnished
Fireplace Yes
Appliance Refrigerator, Dryer, Washer
Laundry Inside, Laundry Room
Exterior
Parking Features Door-Multi, Driveway, Garage, Gated
Garage Spaces 2.0
Garage Description 2.0
Pool None
View Y/N Yes
View Park/Greenbelt, Hills, Trees/Woods
Roof Type Wood
Porch Covered, Open, Patio
Attached Garage No
Total Parking Spaces 4
Private Pool No
Building
Lot Description Back Yard, Front Yard, Lawn
Story 1
Entry Level One
Sewer Sewer Tap Paid
Architectural Style Traditional
Level or Stories One
New Construction No
Others
Senior Community No
Tax ID 4366019023
Financing Cash
Special Listing Condition Standard
Read Less
Want to know what your home might be worth? Contact us for a FREE valuation!

Our team is ready to help you sell your home for the highest possible price ASAP

Bought with Ziv Gabay • The Beverly Hills Estates






