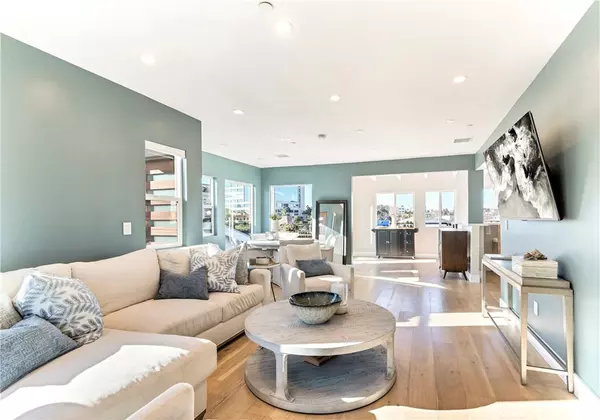$2,350,000
$2,450,000
4.1%For more information regarding the value of a property, please contact us for a free consultation.
305 La Jolla DR Newport Beach, CA 92663
2 Beds
3 Baths
1,686 SqFt
Key Details
Sold Price $2,350,000
Property Type Single Family Home
Sub Type Single Family Residence
Listing Status Sold
Purchase Type For Sale
Square Footage 1,686 sqft
Price per Sqft $1,393
MLS Listing ID NP24004353
Sold Date 04/01/24
Bedrooms 2
Full Baths 2
Half Baths 1
Construction Status Updated/Remodeled,Turnkey
HOA Y/N No
Year Built 1952
Lot Size 4,234 Sqft
Property Description
This recently rebuilt home effortlessly blends architecture, design, luxury, and coastal living against the backdrop of stunning city views in the coveted Newport Heights. The open floorplan boasts walls of windows, hardwood floors, and high ceilings. The kitchen, with custom cabinetry and high-end appliances, seamlessly connects to the family room and dining area flooded with natural light. The living room captivates with floor-to-ceiling windows and a balcony offering a panoramic cityscape view. The main floor primary bedroom features a spacious walk-in closet, seating area, and a bathroom with dual sinks, ample storage, a large walk-in shower, and heated floors. Additional highlights include a bonus room/office with a half bath, a secondary ensuite bedroom with walk-in shower, laundry room with abundant storage, two-car attached garage, and an expertly landscaped front and backyard, providing a beautiful outdoor space to relish the coastal weather. Fully renovated in 2019. Live the Newport Heights lifestyle with proximity to blue-ribbon schools, tranquil Cliff Drive Park, elite shopping & dining, and world-class beaches.
Location
State CA
County Orange
Area N6 - Newport Heights
Rooms
Main Level Bedrooms 1
Interior
Interior Features Breakfast Bar, Balcony, Separate/Formal Dining Room, High Ceilings, Multiple Staircases, Open Floorplan, Quartz Counters, Storage, Bar, Bedroom on Main Level, Dressing Area, Main Level Primary, Primary Suite, Walk-In Closet(s)
Heating Forced Air
Cooling Central Air
Flooring Tile, Wood
Fireplaces Type None
Fireplace No
Appliance Dishwasher, Gas Oven, Gas Range, Refrigerator, Range Hood
Laundry Inside, Laundry Room
Exterior
Garage Direct Access, Driveway, Garage
Garage Spaces 2.0
Garage Description 2.0
Fence Wrought Iron
Pool None
Community Features Biking
View Y/N Yes
View City Lights
Porch Patio, Porch
Attached Garage Yes
Total Parking Spaces 2
Private Pool No
Building
Lot Description Back Yard, Front Yard
Story 2
Entry Level Two
Sewer Public Sewer
Water Public
Level or Stories Two
New Construction No
Construction Status Updated/Remodeled,Turnkey
Schools
Elementary Schools Newport Heights
Middle Schools Ensign
High Schools Newport Harbor
School District Newport Mesa Unified
Others
Senior Community No
Tax ID 42538230
Acceptable Financing Cash, Cash to New Loan, Conventional, Submit
Listing Terms Cash, Cash to New Loan, Conventional, Submit
Financing Private
Special Listing Condition Standard
Read Less
Want to know what your home might be worth? Contact us for a FREE valuation!

Our team is ready to help you sell your home for the highest possible price ASAP

Bought with Connie McKibban • Berkshire Hathaway HomeService






