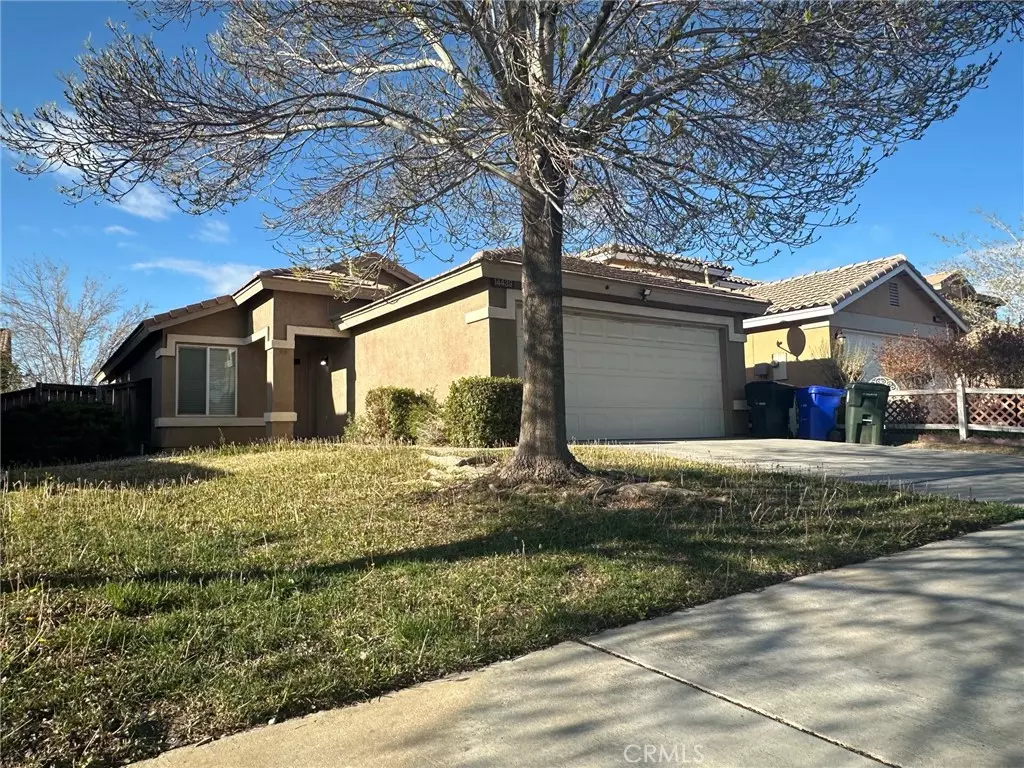$380,000
$375,000
1.3%For more information regarding the value of a property, please contact us for a free consultation.
14439 El Grande WAY Victorville, CA 92394
3 Beds
2 Baths
1,268 SqFt
Key Details
Sold Price $380,000
Property Type Single Family Home
Sub Type Single Family Residence
Listing Status Sold
Purchase Type For Sale
Square Footage 1,268 sqft
Price per Sqft $299
MLS Listing ID HD24061055
Sold Date 05/17/24
Bedrooms 3
Full Baths 2
HOA Y/N No
Year Built 2003
Lot Size 4,199 Sqft
Property Description
Welcome to your future home at 14439 El Grande Way, nestled in the charming neighborhood of Victorville, CA. This cozy 3-bedroom, 2-bathroom house offers an inviting living space of 1268 sqft, perfect for families or anyone seeking comfort and convenience. The property features a beautiful shade tree out front, creating a serene environment in a safe, quaint cul-de-sac ideal for peace of mind.
The lot, boasts a small, manageable backyard, fully fenced for privacy, with a covered patio, perfect for outdoor enjoyment and relaxation. Parking is hassle-free, ensuring your vehicle is always within safe reach.
Strategically located, this home is a stone's throw away from essential amenities, including schools, grocery stores, shopping centers, and home improvement stores. Enhance your lifestyle with close proximity to a park, complete with a track for those morning jogs or evening strolls.
Offered at an attractive price point, this property presents an unparalleled opportunity to own a piece of Victorville’s welcoming community. Don't miss out on calling 14439 El Grande Way your new home.
Location
State CA
County San Bernardino
Area Vic - Victorville
Rooms
Main Level Bedrooms 3
Interior
Interior Features Ceiling Fan(s), Pantry, Tile Counters, All Bedrooms Down
Heating Central
Cooling Central Air
Fireplaces Type None
Fireplace No
Appliance Dishwasher, Free-Standing Range, Disposal, Gas Oven, Gas Range, Gas Water Heater, Microwave, Water To Refrigerator
Laundry Inside, Laundry Room
Exterior
Garage Driveway
Garage Spaces 2.0
Garage Description 2.0
Fence Wood
Pool None
Community Features Curbs, Storm Drain(s), Street Lights, Sidewalks
Utilities Available Cable Available, Electricity Connected, Natural Gas Connected, Phone Available, Sewer Connected, Water Connected
View Y/N Yes
View Neighborhood
Roof Type Tile
Accessibility None
Porch Rear Porch, Covered, Front Porch
Attached Garage Yes
Total Parking Spaces 4
Private Pool No
Building
Lot Description 0-1 Unit/Acre, Back Yard, Cul-De-Sac, Front Yard
Story 1
Entry Level One
Sewer Public Sewer
Water Public
Architectural Style Modern
Level or Stories One
New Construction No
Schools
School District Victor Valley Unified
Others
Senior Community No
Tax ID 3104401180000
Acceptable Financing Cash, Conventional, FHA, Submit
Listing Terms Cash, Conventional, FHA, Submit
Financing FHA
Special Listing Condition Standard
Read Less
Want to know what your home might be worth? Contact us for a FREE valuation!

Our team is ready to help you sell your home for the highest possible price ASAP

Bought with Frances Young • Real Estate Concierge





