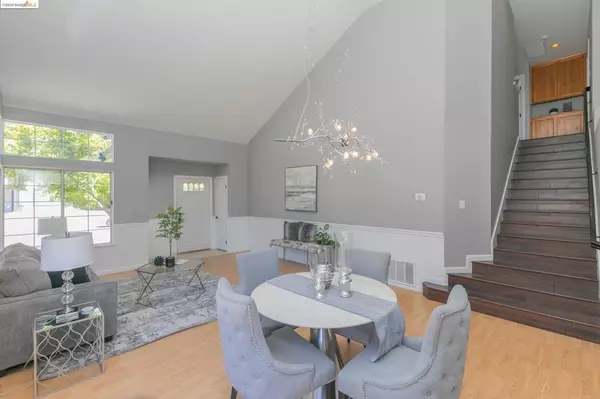$675,000
$650,000
3.8%For more information regarding the value of a property, please contact us for a free consultation.
4461 Shannondale Drive Antioch, CA 94531-7702
4 Beds
3 Baths
2,004 SqFt
Key Details
Sold Price $675,000
Property Type Single Family Home
Sub Type Single Family Residence
Listing Status Sold
Purchase Type For Sale
Square Footage 2,004 sqft
Price per Sqft $336
Subdivision Country Hills
MLS Listing ID 41059959
Sold Date 06/26/24
Bedrooms 4
Full Baths 3
HOA Y/N No
Year Built 1990
Lot Size 9,530 Sqft
Property Description
Discover your dream home in the heart of Antioch! This stunning two-story residence sits on a spacious 9,530 sqft lot, offering 2,004 sqft of luxurious living space with countless upgrades. Perfect for a growing family, the home features a full bedroom and bathroom on the first floor, ideal for a home office, guest room, in-law suite, or an older child. As you enter, you'll be greeted by a spacious living and dining room with soaring ceilings and large windows that flood the space with natural light, highlighting the beautiful hardwood floors. The gourmet kitchen is a chef's delight, boasting a breakfast bar with bar-stool seating, an eat-in area, double-sided sinks, a dishwasher, a freestanding oven/stovetop, a microwave, granite countertops, and warm wooden cabinets. The inviting family room is perfect for spending quality time with your loved ones, complete with a tiled, wooden-mantled fireplace. Upstairs, the massive primary bedroom features tall ceilings and a large window, providing an open and airy feel. The additional two bedrooms are connected by a convenient Jack-and-Jill bathroom. The gorgeous backyard is an outdoor oasis, offering full RV/boat parking, fruit trees, a grass play area, a shaded overhang, and a shed. This home has everything you need and more.
Location
State CA
County Contra Costa
Interior
Interior Features Breakfast Bar, Eat-in Kitchen
Heating Natural Gas
Cooling Central Air
Flooring Carpet, Tile, Wood
Fireplaces Type Family Room
Fireplace Yes
Exterior
Garage Garage
Garage Spaces 3.0
Garage Description 3.0
Pool None
Porch Patio
Attached Garage Yes
Total Parking Spaces 3
Private Pool No
Building
Lot Description Back Yard, Front Yard, Garden, Yard
Story Two
Entry Level Two
Sewer Public Sewer
Architectural Style Contemporary
Level or Stories Two
New Construction No
Others
Acceptable Financing Cash, Conventional, FHA
Listing Terms Cash, Conventional, FHA
Financing Conventional
Read Less
Want to know what your home might be worth? Contact us for a FREE valuation!

Our team is ready to help you sell your home for the highest possible price ASAP

Bought with Diego Irigoyen • Realty One Group Elite






