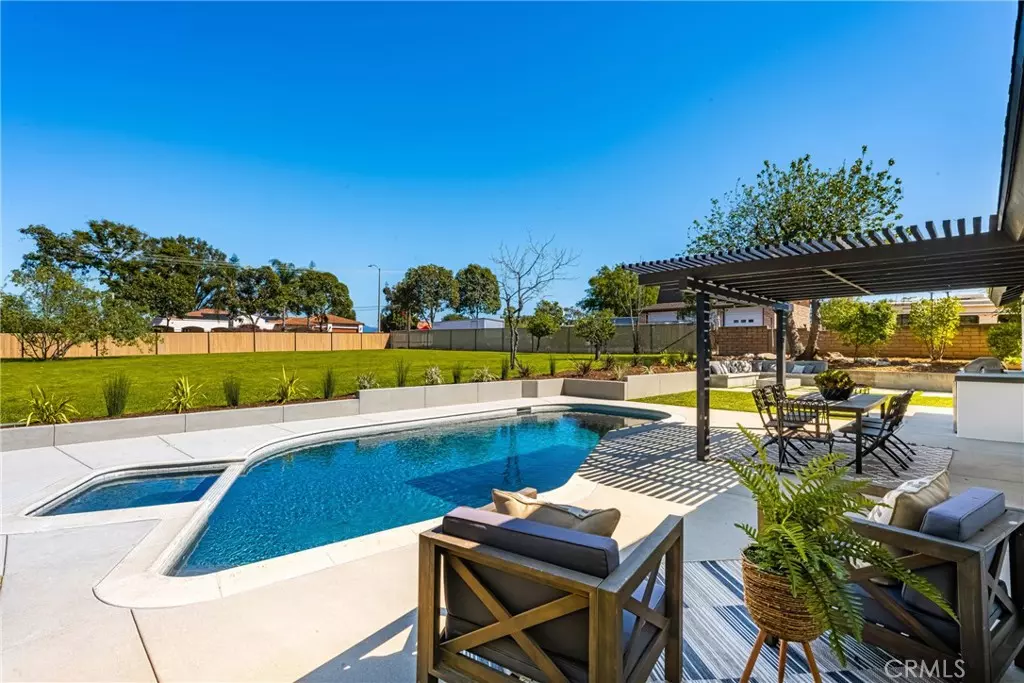$2,238,750
$2,299,900
2.7%For more information regarding the value of a property, please contact us for a free consultation.
6052 Candle Light LN Yorba Linda, CA 92886
4 Beds
3 Baths
2,500 SqFt
Key Details
Sold Price $2,238,750
Property Type Single Family Home
Sub Type Single Family Residence
Listing Status Sold
Purchase Type For Sale
Square Footage 2,500 sqft
Price per Sqft $895
Subdivision ,Other
MLS Listing ID PW24115598
Sold Date 08/13/24
Bedrooms 4
Full Baths 2
Three Quarter Bath 1
HOA Y/N No
Year Built 1974
Lot Size 0.510 Acres
Property Description
Another beautiful home meticulously remodeled and designed by celebrity designers from HGTV!! They spent months reimagining this home from top to bottom! No expense was spared on the transformation of this 4 bedroom, 3 bathroom DUAL MASTER pool home. The end of cul-de-sac, completely flat, half acre lot offers plenty of room for horses, RV parking, boat parking, and much more. This home is pristine and the many designer touches are highlighted by all the natural light. Whether you have a growing family or love to entertain, this home is perfect! As you enter the home you are greeted with vaulted ceilings, a custom entertainment wall, and views to the backyard. Custom feature walls, hand selected designer lighting and fixtures, an open kitchen, dual laundry, a custom built fire pit, and a covered patio are just some of the additional touches that make this home unlike any other home on the market. The wide plank white oak flooring throughout the home is not only beautiful, but it is easily maintained. The chef's kitchen has been completely redone with all new custom oak cabinets, beautiful counter tops, a hand picked stone backsplash, a large island with seating, and stainless-steel appliances. The upstairs master bathroom is a spa like Zen retreat with a new double vanity, high-end black fixtures, quartz counter tops, a custom tiled shower, and a separate fluted soaking tub. The downstairs master bath is just as impressive with a new floating double vanity, gold fixtures, and a custom tiled shower with a lighted shampoo niche. The hall bathroom follows suit with a new vanity, high end black fixtures, and a custom tiled shower with a large shampoo niche. The upstairs master bedroom has a custom built-in beverage center, and a large walk-in closet magnificently appointed with custom built-ins and a dedicated full size laundry!!! All bedrooms are good sized with ample closet space and boast the same wide plank flooring as the rest of the home. The HUGE backyard features a newly plastered pool and spa, a covered patio perfect for entertaining, a built-in natural gas fire pit with permanent seating, a built-in BBQ island and bar top area, new and mature landscaping, and a large grass area! All of this AND dual pane windows, a three car garage, and award winning schools. Show your most discerning buyers, they are sure to fall in love!! Click the 360 link above to view the virtual walkthrough.
Location
State CA
County Orange
Area 85 - Yorba Linda
Rooms
Main Level Bedrooms 3
Interior
Interior Features Main Level Primary, Multiple Primary Suites, Primary Suite
Heating Central
Cooling Central Air
Fireplaces Type Dining Room
Fireplace Yes
Laundry Laundry Closet, In Garage
Exterior
Garage Spaces 3.0
Garage Description 3.0
Pool In Ground, Private
Community Features Suburban
View Y/N No
View None
Attached Garage Yes
Total Parking Spaces 3
Private Pool Yes
Building
Lot Description Back Yard, Cul-De-Sac, Front Yard
Story 2
Entry Level Two
Sewer Public Sewer
Water Public
Level or Stories Two
New Construction No
Schools
School District Placentia-Yorba Linda Unified
Others
Senior Community No
Tax ID 34333117
Acceptable Financing Cash to New Loan
Listing Terms Cash to New Loan
Financing Cash
Special Listing Condition Standard
Read Less
Want to know what your home might be worth? Contact us for a FREE valuation!

Our team is ready to help you sell your home for the highest possible price ASAP

Bought with Jeremy Aldridge • The Ridge Realty Group





