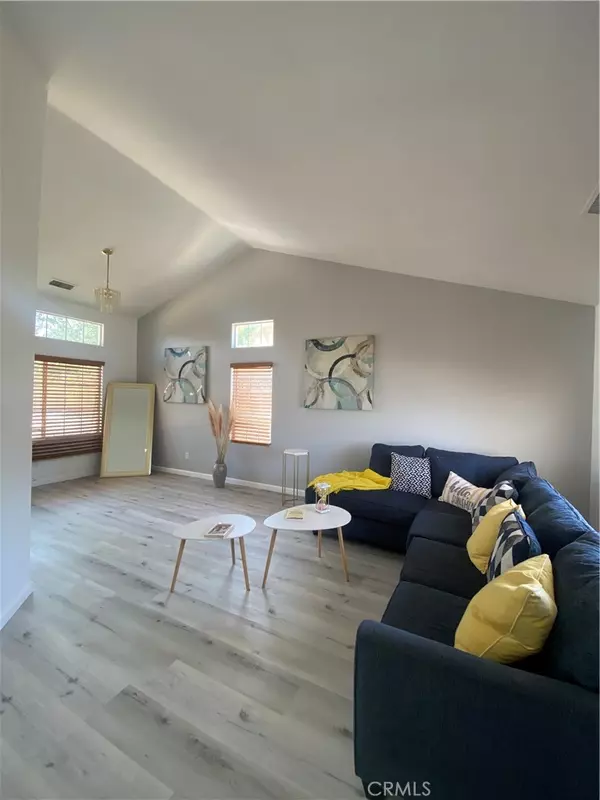$410,000
$406,000
1.0%For more information regarding the value of a property, please contact us for a free consultation.
13199 Petaluma RD Victorville, CA 92392
3 Beds
2 Baths
1,545 SqFt
Key Details
Sold Price $410,000
Property Type Single Family Home
Sub Type Single Family Residence
Listing Status Sold
Purchase Type For Sale
Square Footage 1,545 sqft
Price per Sqft $265
MLS Listing ID IV24064711
Sold Date 08/16/24
Bedrooms 3
Full Baths 2
Construction Status Turnkey
HOA Y/N No
Year Built 1992
Lot Size 7,200 Sqft
Property Description
**ACCEPTING OFFERS** Fell out of escrow due to buyer not being able to perform, seller is motivated.
Welcome to 13199 Petaluma Rd! A Move-In Ready Gem with 3 Bedrooms, 2 Bathrooms, and a 3-Car Garage, a newly remodeled Kitchen featuring Gorgeous Quartz Countertops, soft-toned cabinets, complemented by elegant gold fixtures and a sleek Grey Tile Backsplash. This property showcases new modern-grey laminate flooring, Recessed Lighting and high vaulted ceilings displaying a spacious, cool, and pristine ambiance. The fireplace has been completely revamped with a Solid Grey Modern Rock & Tile design. The primary bedroom includes a Walk-in Closet along with its tastefully remodeled Bathroom. The stand-up shower features Grey Tile, a soft stepping stone, and a sleek new door. The additional bedrooms are well-proportioned, making them ideal for a family or an office space. This home also has a 3-Car Garage, driveway parking for 3 more vehicles or even an RV/Boat, if needed. The backyard offers A Large Patio perfect for Relaxing or hosting family gatherings. The location is nice and calm, while still being conveniently close to the 15 freeway off La Mesa Rd. It is also conveniently situated a short distance from popular stores, dinning, and shopping centers. This property has abundant Potential and presents an excellent Opportunity! It qualifies for FHA, Conventional, and Down Payment Assistance programs. Schedule your viewing now!
Location
State CA
County San Bernardino
Area Vic - Victorville
Rooms
Main Level Bedrooms 3
Interior
Interior Features Breakfast Bar, Separate/Formal Dining Room, High Ceilings, Recessed Lighting, Walk-In Closet(s)
Heating Central, Fireplace(s)
Cooling Central Air
Flooring Laminate
Fireplaces Type Decorative, Living Room
Fireplace Yes
Laundry Inside
Exterior
Garage Assigned, Garage
Garage Spaces 3.0
Garage Description 3.0
Fence Wood
Pool None
Community Features Street Lights, Sidewalks
View Y/N Yes
View City Lights, Mountain(s)
Porch Patio, Wood
Attached Garage Yes
Total Parking Spaces 7
Private Pool No
Building
Lot Description Value In Land
Story 1
Entry Level One
Sewer Public Sewer
Water Public
Architectural Style Contemporary
Level or Stories One
New Construction No
Construction Status Turnkey
Schools
School District Adelanto
Others
Senior Community No
Tax ID 3094581010000
Acceptable Financing Cash to Existing Loan, Conventional, Contract
Listing Terms Cash to Existing Loan, Conventional, Contract
Financing FHA
Special Listing Condition Standard
Read Less
Want to know what your home might be worth? Contact us for a FREE valuation!

Our team is ready to help you sell your home for the highest possible price ASAP

Bought with VICTOR LOBO • Home Team Properties






