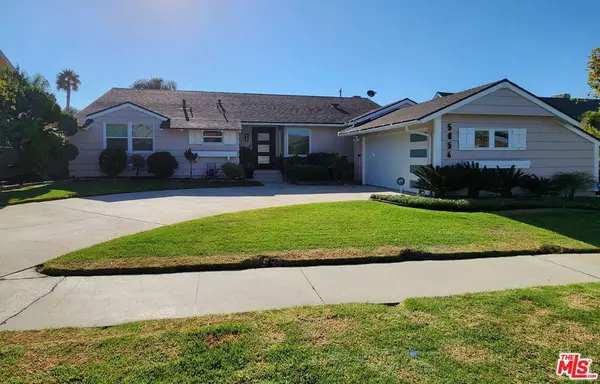$1,672,000
$1,699,900
1.6%For more information regarding the value of a property, please contact us for a free consultation.
5854 S Garth AVE Los Angeles, CA 90056
3 Beds
3 Baths
2,065 SqFt
Key Details
Sold Price $1,672,000
Property Type Single Family Home
Sub Type Single Family Residence
Listing Status Sold
Purchase Type For Sale
Square Footage 2,065 sqft
Price per Sqft $809
MLS Listing ID 24439193
Sold Date 10/15/24
Bedrooms 3
Full Baths 2
Half Baths 1
HOA Y/N No
Year Built 1955
Lot Size 8,137 Sqft
Property Description
This gorgeous & bright Mid-Century Ladera Heights home features a spacious living room, flex room (dining? office?) and family room with wood beam ceiling, built-ins and a brick fireplace - Perfect for relaxing & entertaining! The brand new updated chef's kitchen is stunning, complete with all-new KitchenAid appliances, a walk-in pantry and a cozy breakfast area and yes, the neighboring laundry room perfectly matches and boasts tons of storage! The layout continues with 3 bedrooms and 2 1/2 beautifully updated bathrooms. Natural light and specialty new lighting floods the home, highlighting the newly-finished original hardwood floors throughout! This gem also includes a new a/c unit (with Nest thermostat), and all new vents throughout, assuring your comfort in every season. The outdoor space is a relaxing oasis featuring a large patio and a lush grassy rear yard adorned with fruit trees! A large side yard is the perfect size for an additional outdoor eating area just outside the kitchen window. And just open your new garage door from your smartphone to let guests or package delivery in. Too many upgrades to mention! Your beautiful new home is waiting!
Location
State CA
County Los Angeles
Area 103 - Ladera Heights
Zoning LCR1YY
Interior
Interior Features Separate/Formal Dining Room
Heating Central
Cooling Central Air
Flooring Wood
Fireplaces Type Gas
Furnishings Unfurnished
Fireplace Yes
Appliance Dishwasher, Refrigerator
Laundry Inside
Exterior
Parking Features Door-Multi, Garage
Garage Spaces 2.0
Garage Description 2.0
Pool None
View Y/N No
View None
Roof Type Shingle
Total Parking Spaces 2
Private Pool No
Building
Faces West
Story 1
Entry Level One
Sewer Other
Architectural Style Mid-Century Modern
Level or Stories One
New Construction No
Others
Senior Community No
Tax ID 4101011008
Special Listing Condition Standard
Read Less
Want to know what your home might be worth? Contact us for a FREE valuation!

Our team is ready to help you sell your home for the highest possible price ASAP

Bought with Carla Lowe • Coldwell Banker Realty






