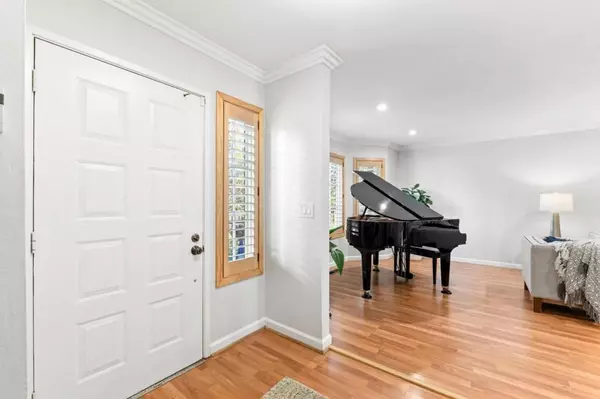$1,151,000
$1,150,000
0.1%For more information regarding the value of a property, please contact us for a free consultation.
702 Duncanville CT Campbell, CA 95008
2 Beds
3 Baths
1,727 SqFt
Key Details
Sold Price $1,151,000
Property Type Townhouse
Sub Type Townhouse
Listing Status Sold
Purchase Type For Sale
Square Footage 1,727 sqft
Price per Sqft $666
MLS Listing ID ML81986153
Sold Date 12/09/24
Bedrooms 2
Full Baths 3
Condo Fees $545
HOA Fees $545
HOA Y/N Yes
Year Built 1978
Property Description
Welcome to this beautiful townhome in the desirable city of Campbell, featuring 1,727 sq ft of living space. This residence offers 2 spacious bedrooms, including a primary suite featuring double door entry, a cathedral ceiling and tall windows, ceiling fan, crown moulding and a walk-in closet. 3 full bathrooms with elegant features such as marble, tile and double sinks. The kitchen is equipped with granite countertops, a dishwasher, an oven range, refrigerator with ice maker, and more. The kitchen opens to a spacious dining area with sliding door to deck. The home boasts a separate bonus room/family room/office and multiple amenities such as wood shutters, crown moulding, wet bar and a gas starting wood burning fireplace. Enjoy various flooring types including wood, tile, laminate, and carpet. The house is kept comfortable year-round with central AC and central heat. Additional conveniences include inside laundry with a washer and dryer included. Also features a 2-car attached garage with extra storage area. Cozy Eastern facing entry deck is perfect to enjoy morning coffee or unwind with a glass of wine at the end of the day. Located within the Cambrian Elementary School District. Great location; very close to the Pruneyard, downtown Campbell and freeway.
Location
State CA
County Santa Clara
Area 699 - Not Defined
Zoning P-D
Interior
Interior Features Walk-In Closet(s)
Heating Central
Cooling Central Air
Flooring Carpet, Laminate, Tile, Wood
Fireplaces Type Gas Starter, Living Room, Wood Burning
Fireplace Yes
Appliance Dishwasher, Disposal, Ice Maker, Microwave, Refrigerator, Range Hood, Self Cleaning Oven, Vented Exhaust Fan
Exterior
Parking Features Guest, Gated
Garage Spaces 2.0
Garage Description 2.0
Pool In Ground
Amenities Available Spa/Hot Tub
View Y/N No
Roof Type Composition,Shingle
Accessibility None
Attached Garage Yes
Total Parking Spaces 2
Building
Story 3
Foundation Slab
Water Public
New Construction No
Schools
School District Other
Others
HOA Name Windsor
Tax ID 41213002
Financing Conventional
Special Listing Condition Standard
Read Less
Want to know what your home might be worth? Contact us for a FREE valuation!

Our team is ready to help you sell your home for the highest possible price ASAP

Bought with Celia Detar • Compass






