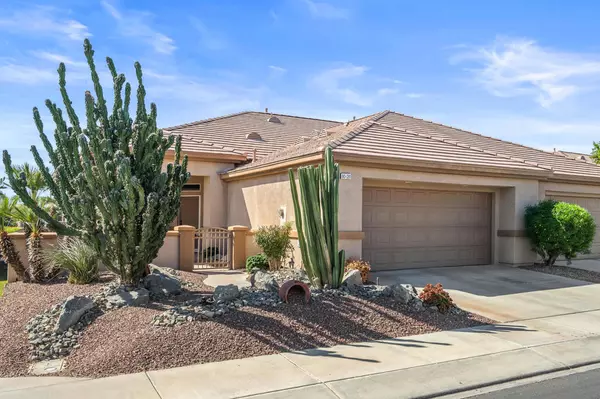$450,200
$489,000
7.9%For more information regarding the value of a property, please contact us for a free consultation.
80281 Royal Dornoch DR Indio, CA 92201
2 Beds
2 Baths
1,452 SqFt
Key Details
Sold Price $450,200
Property Type Single Family Home
Sub Type Single Family Residence
Listing Status Sold
Purchase Type For Sale
Square Footage 1,452 sqft
Price per Sqft $310
Subdivision Heritage Palms Cc
MLS Listing ID 219119039DA
Sold Date 12/27/24
Bedrooms 2
Full Baths 1
Three Quarter Bath 1
Condo Fees $525
HOA Fees $525/mo
HOA Y/N Yes
Year Built 1998
Lot Size 4,356 Sqft
Property Description
SOUTHERN Fairway & Mountain Views from this TURNKEY FURNISHED home located on the 10th fairway in Heritage Palms C.C. Featuring a large usable entry courtyard, open design floor plan, 2 bedrooms, 2 baths, laundry room with custom cabinetry, custom tile kitchen backsplash, large tile flooring & baseboards, Plantation shutters and updated A/C. The spacious primary bedroom has the optional bay window, dual vanities and remodeled beautiful large tile shower. Come and enjoy the south facing covered rear patio that has spectacular golf course and mountain views. Heritage Palms is an adult community that features an 18 hole championship golf course, indoor and outdoor pools, tennis courts, pickleball courts, fitness center, grill room, billiards room, card rooms, social clubs and more.
Location
State CA
County Riverside
Area 699 - Not Defined
Interior
Interior Features Breakfast Area, Coffered Ceiling(s), Separate/Formal Dining Room, Furnished, Open Floorplan, Walk-In Closet(s)
Heating Central, Forced Air, Natural Gas
Cooling Central Air
Flooring Carpet, Tile
Fireplace No
Appliance Dishwasher, Disposal, Gas Oven, Gas Range, Gas Water Heater, Microwave, Refrigerator, Self Cleaning Oven, Water To Refrigerator
Laundry Laundry Room
Exterior
Parking Features Direct Access, Driveway, Garage, Garage Door Opener, Side By Side
Garage Spaces 2.0
Garage Description 2.0
Fence None
Community Features Golf, Gated
Utilities Available Cable Available
Amenities Available Bocce Court, Billiard Room, Clubhouse, Fitness Center, Golf Course, Game Room, Meeting Room, Management, Meeting/Banquet/Party Room, Paddle Tennis, Pet Restrictions, Recreation Room, Tennis Court(s), Cable TV
View Y/N Yes
View Golf Course, Hills, Mountain(s), Panoramic
Roof Type Concrete,Tile
Porch Concrete, Covered
Attached Garage Yes
Total Parking Spaces 4
Private Pool No
Building
Lot Description Drip Irrigation/Bubblers, On Golf Course, Planned Unit Development, Sprinklers Timer
Story 1
Entry Level One
Foundation Slab
Level or Stories One
New Construction No
Others
Senior Community Yes
Tax ID 606320033
Security Features Prewired,Gated Community
Acceptable Financing Cash to New Loan
Listing Terms Cash to New Loan
Financing Cash
Special Listing Condition Standard
Read Less
Want to know what your home might be worth? Contact us for a FREE valuation!

Our team is ready to help you sell your home for the highest possible price ASAP

Bought with OUT OF AREA • OUT OF AREA





